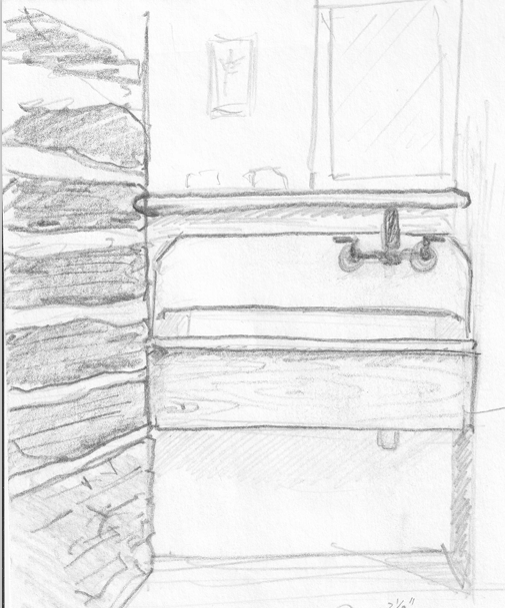The Springhouse Renovation #15: The Final Reveal, Part 2
With The Springhouse renovation complete, I am sharing some incredible before and after photos with you. On my last post, I highlighted the stone work and the natural spring area. In this post, you will see the dramatic transformation of the original 1770’s log structure! Of course, these pictures weren’t exactly “before” photos because it […]
The Springhouse Renovation #15: The Final Reveal, Part 2 Read More »










