Welcome along on this journey of historic preservation, renovation and reconstruction of The Springhouse, a 1775 log home in Pennsylvania. This blog will take you through the triumphs and tribulations of this extensive project from its conception to its completion!
Let’s start with a little background.
A few years ago, my husband, Steve, and I made a radical shift in our lives. We decided to quit our jobs, sell our beloved home and begin searching for a new home in a different part of the state to be closer to our children and their families. We had always dreamed of living in a historic home and decided this was our chance. Not long after our search began, we came across a property for sale that consisted of an 1850 stone house, a beautiful horse barn and 28 acres. The house, although structurally very sound, required extensive cosmetic changes to make it the home of our dreams. The house projects became my full-time focus with Steve’s help when he was not working as a software engineer.

The house next door to ours which we call The Springhouse was no gem to say the least! In fact, it was a disaster. The 3200 square foot house consisted of an original 1775 log structure on one side and a late 1800’s addition on the other. There were several subsequent additions added over the years that made the home a virtual maze inside and a mess outside.
The Springhouse
At first glance, the house appeared rough but perhaps promising from the exterior at least. The inside, however, revealed a different story. A large back addition in particular had outrageously sloping floors upstairs which made that portion of the house unlivable. Daylight could be seen through holes in the exterior (which explained why the previous owner had rat traps in the attic!). Oh yeah, and a stream of spring water that flowed continually straight through the house! Much more about this later!
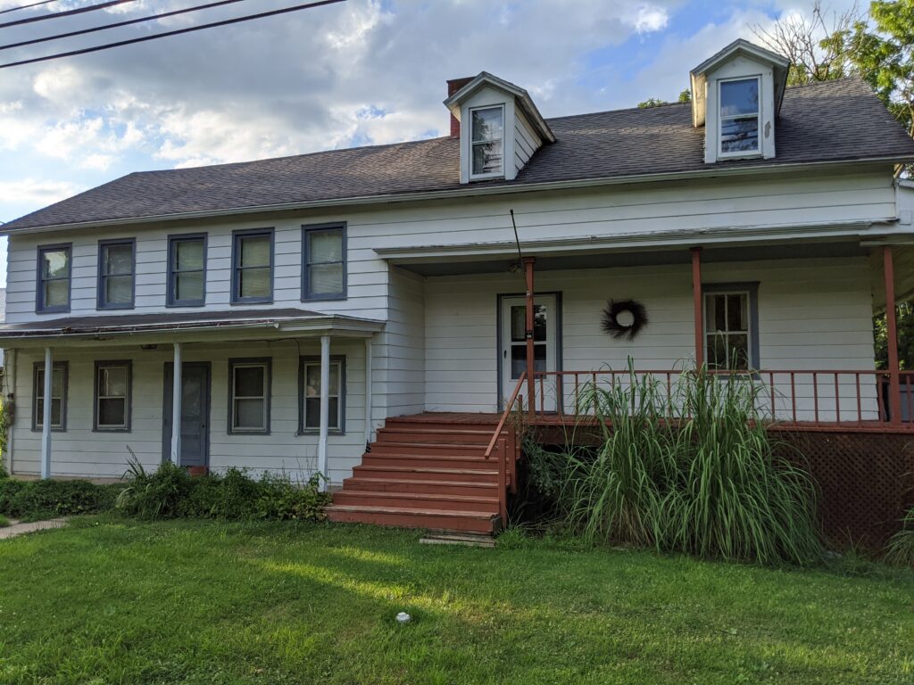
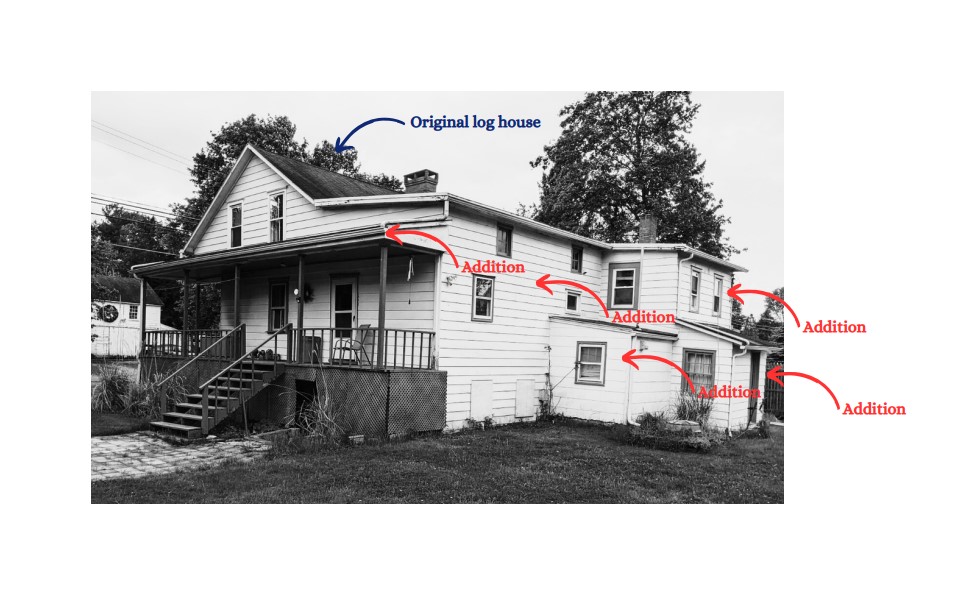
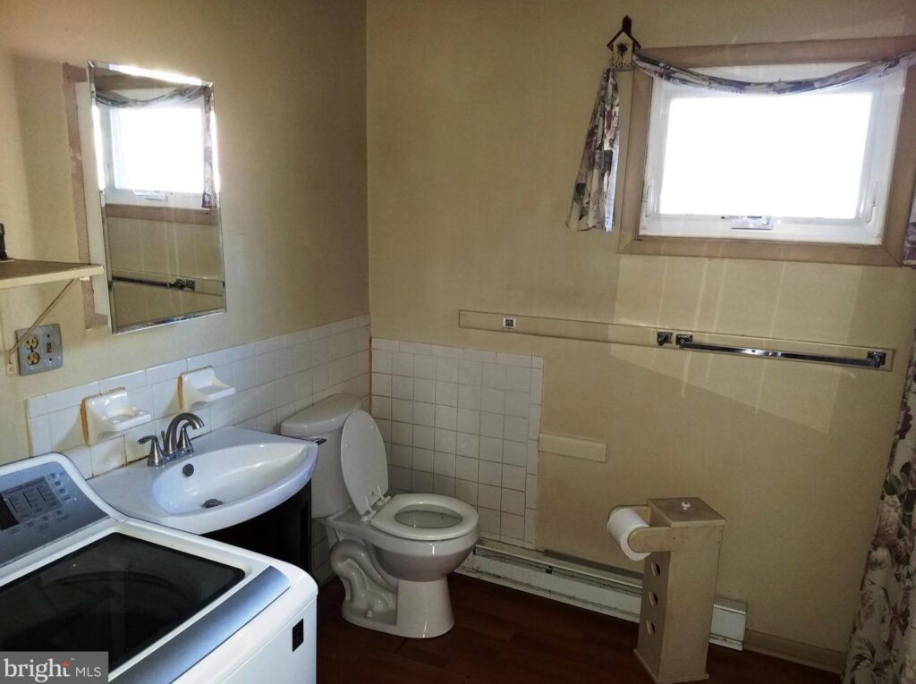
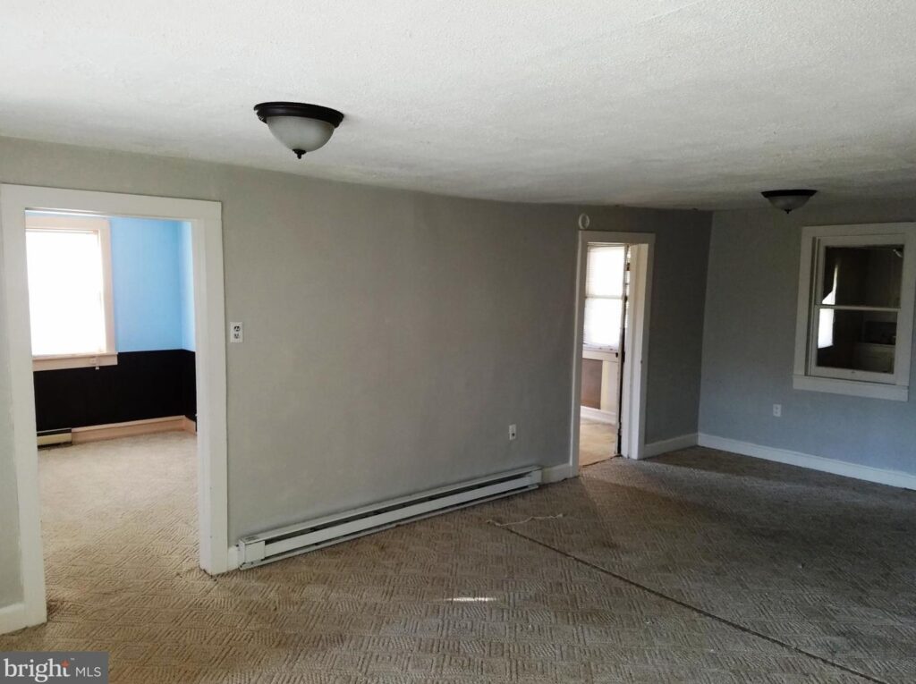
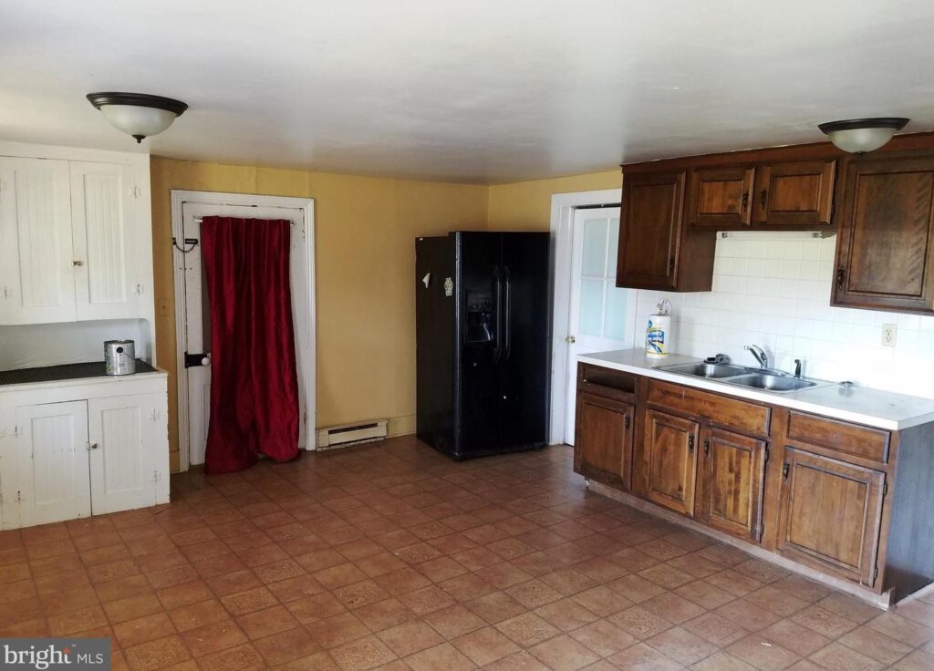
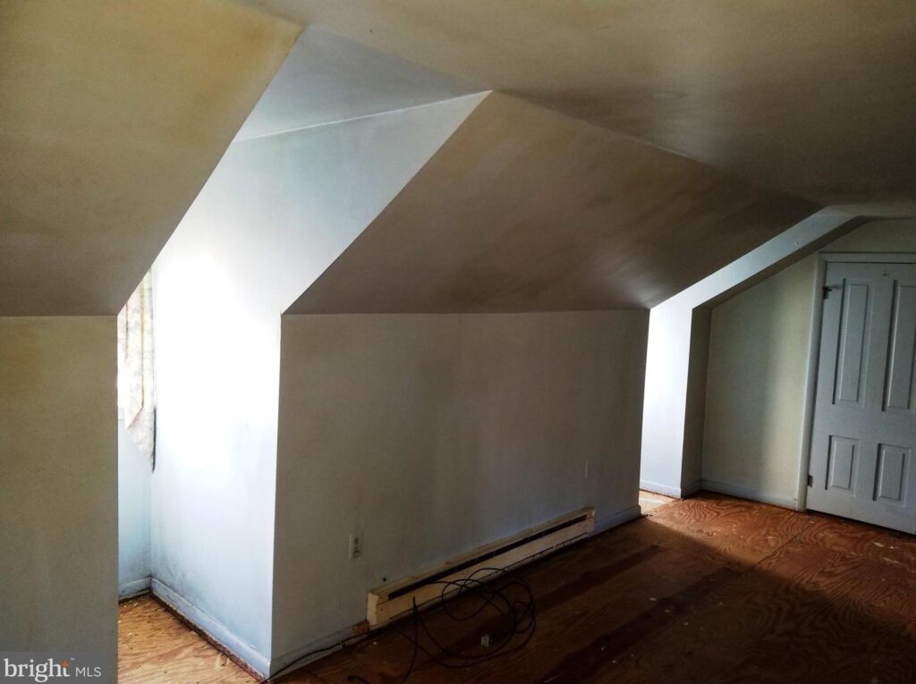
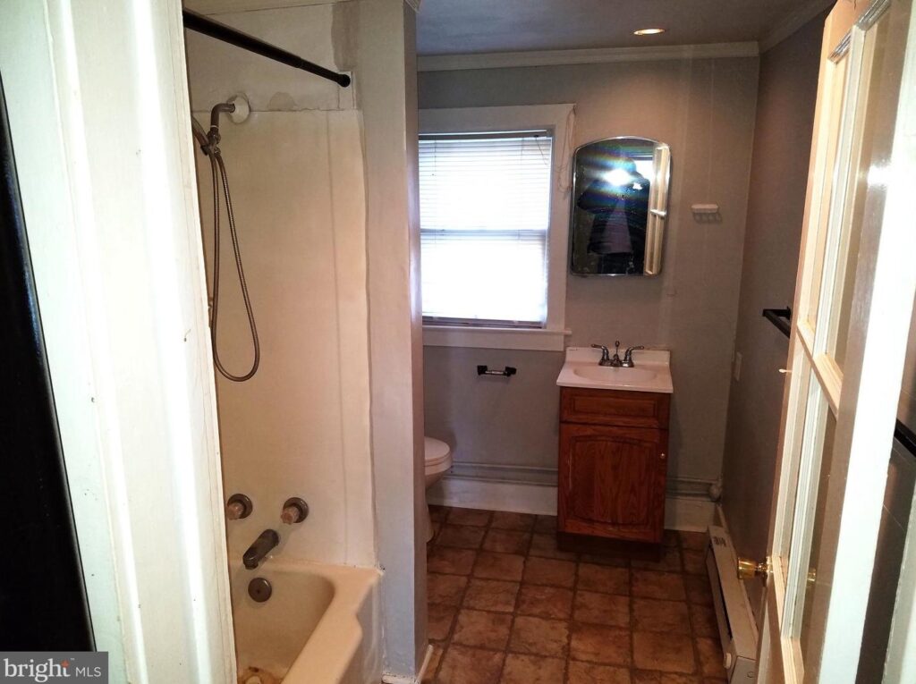

Some “before” images from the real estate listing when we purchased the property.
What could be saved and what would have to go?
The biggest question in our minds, though, was the condition of the original 1700’s log portion. We were told it was log but not one inch of log could be seen from the inside or the outside. Even if it was log, many questions still remained. Was it in terrible condition? Was it termite eaten and structurally unsound? Was it in decent enough shape to be exposed in some way? Without this original structure, what was the point of the renovation?
The active spring and the stream running through the house.
One amazing feature we could see that completely captured our imaginations was the stone foundation under the logs. This stone foundation formed a room with a 10-foot-wide fireplace and a fresh spring which ran straight through the room in a channel! The house was literally built over an active spring that still flows!
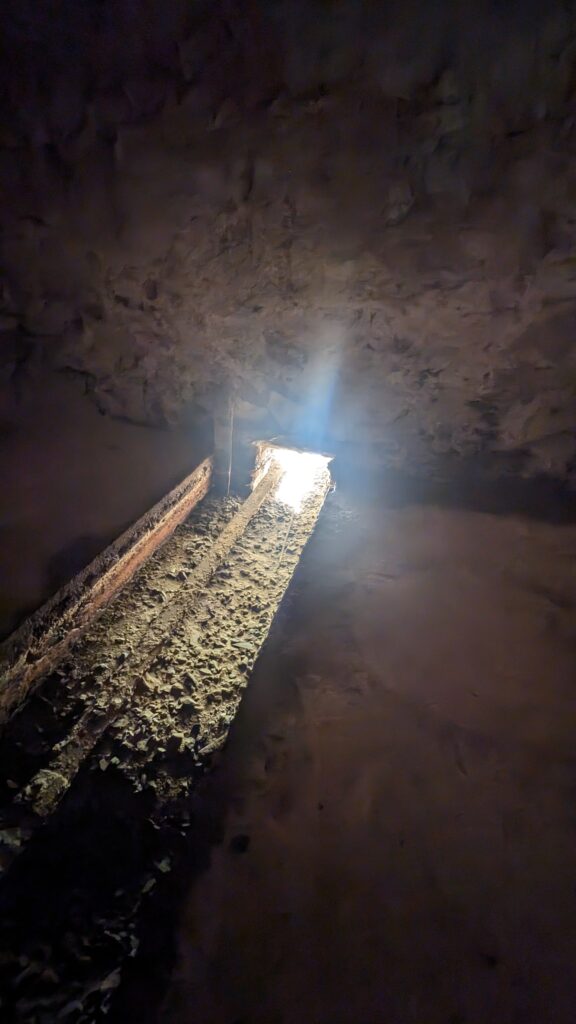
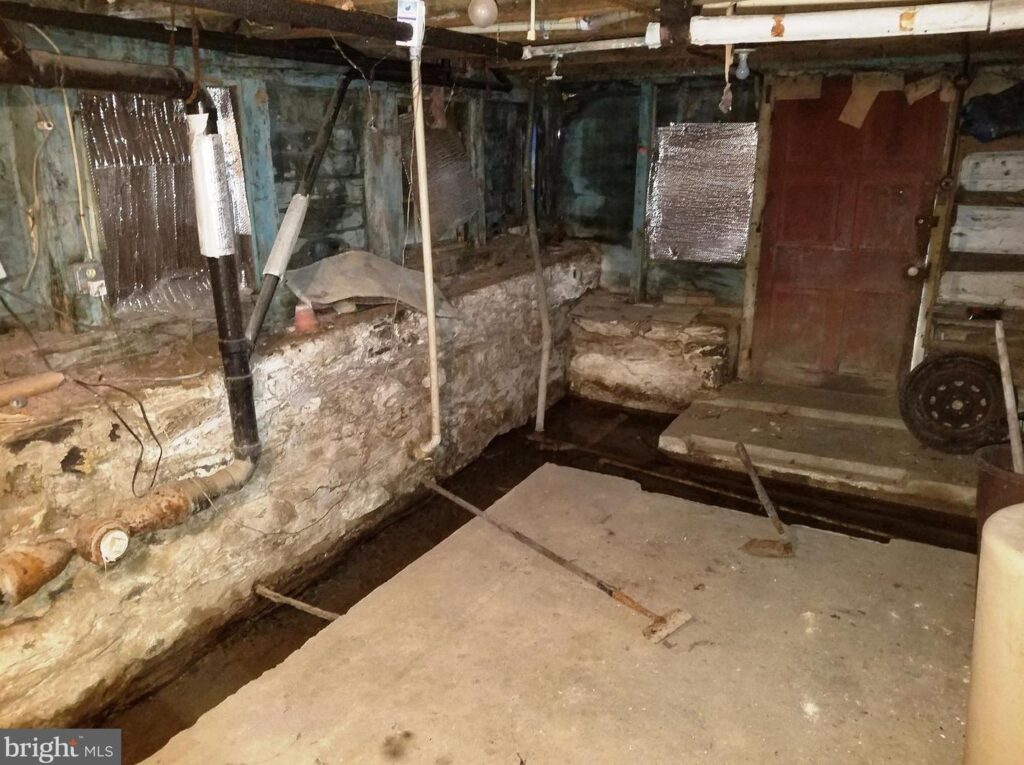
This sounds strange in today’s world, but keep in mind that domestic running water didn’t exist at that time. This indoor fresh water source would have been an unexpected luxury 250 years ago when the home was built! In fact, it wasn’t until the 1930’s that indoor plumbing was widely found in homes. For the first 150 years of this home’s existence, the occupants would have been spared the danger and inconvenience inclement weather, darkness, wild animals or human enemies that might be lurking in the woods nearby. The combination of the massive fireplace plus abundant fresh water would have been a dream for preparing meals, doing laundry, and bathing centuries ago. Another huge advantage to having a spring was the refrigeration it provided for fresh milk and food!

In spite of the extensive “cons” list, we decided to purchase the property. Even as we rattled off the many logical reasons for passing on this project, a few undeniable factors kept creeping back into our minds. There were three reasons in particular:
our Reasons for buying the springhouse
1. The proximity of the property to our house.
As I explained, the Springhouse property is next door to our home (a creek separates the properties). It is part of a small collection of historic homes on our quiet street. The house across from ours is also deeded to 1775 and has been beautifully restored. By salvaging The Springhouse, we could help to preserve the historic charm of our little corner of the world. If we didn’t take on this renovation, it’s fate was questionable. Given its two existing living quarters and the low asking price, we feared the property might become two inexpensive rental units if it fell into the wrong hands.
Another factor related to the property’s location was our dream of having one of our children move in next door. We are blessed with a very close relationship to all three of our kids and their families. This was a chance for that dream to become a reality. Fun fact: we owned the building lot next to our last house with the same dream in mind!
2. we love and appreciate old homes.
We just couldn’t stand the idea of someone else buying the property who had no intention of restoring its history and charm. This was our chance to leave a legacy by preserving a piece of history that had been hidden and forgotten for a long time. Although the condition of the house was unquestionably overwhelming, the allure of what it could become won us over. It’s almost unimaginable that in 1775 when The Springhouse was built, The Declaration of Independence hadn’t even been signed yet!
3. we had what it would take to get through a project of this size.
Although we knew it would be an extensive renovation, it wouldn’t be our first. We were not naïve about what this project would entail. We knew there would be ups and downs and unexpected stress and expense along the way. We also knew that this project was way beyond our skill level so we would be paying others to do the work.
This wasn’t going to be a quick money-making flip (gosh, I hate that word) and our profit margin would be small if any. In spite of all of this, we felt secure enough as a couple to know that we could weather the stress and the financial uncertainty that we would face. This is more important than most people realize!
What’s next?
I my next post, I will take you through our process of working with an architect, finalizing plans and choosing a contractor.
I hope you follow along on this renovation journey!

Wow!! You’ve shared some of this with me, but reading and seeing more of your journey is just amazing!
Having remodeled our kitchen I know what you’ve gone through. JUST KIDDING! I can’t wait to read more of the details as I can’t even imagine all that’s involved!
Hi Joyce,
Thank you so much for checking out my blog and for leaving a comment! I really appreciate your kind words and your support!
How exciting! What an amazing and challenging adventure!
Hi Faith, thank you for checking out my blog. I hope you are doing well!