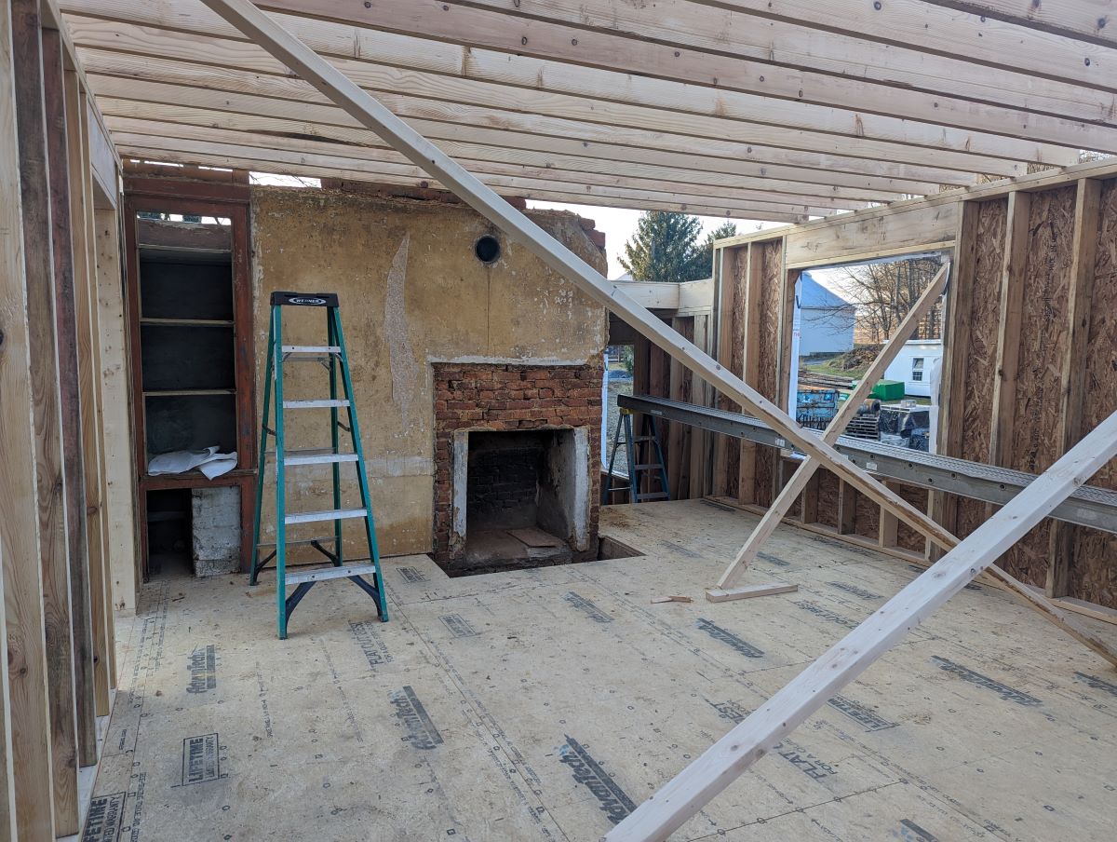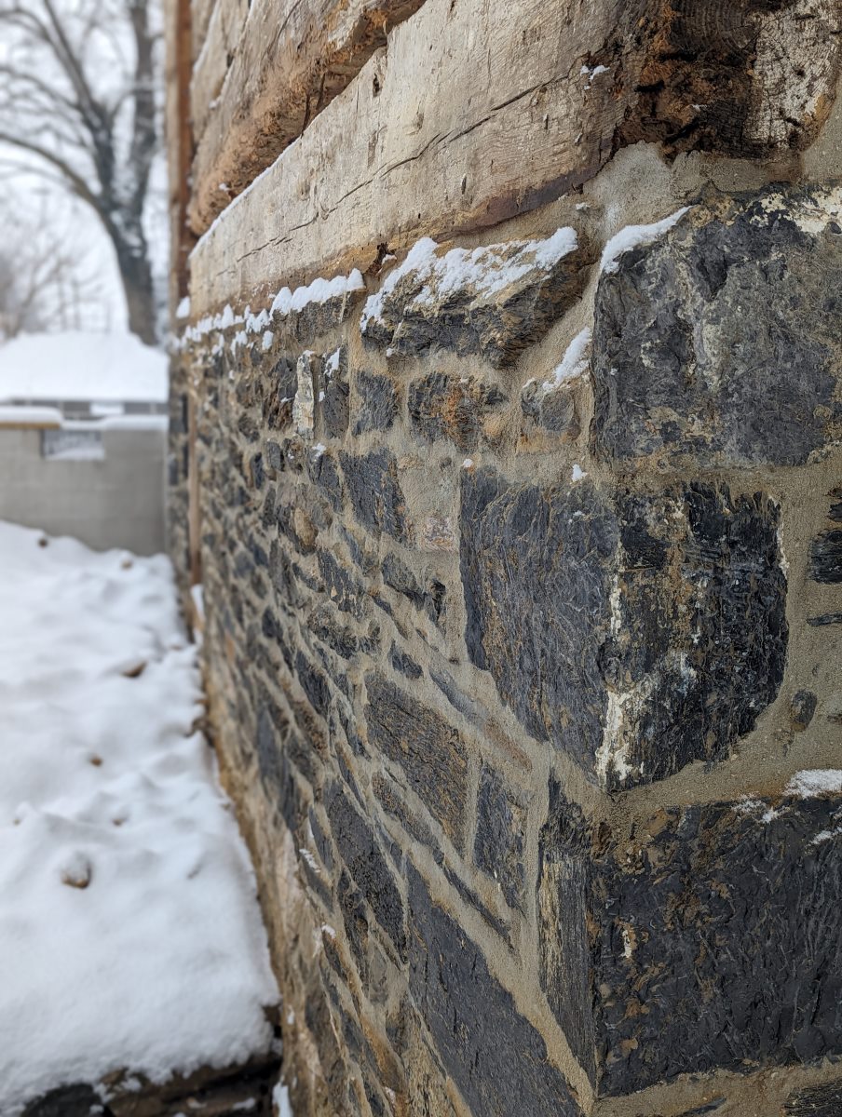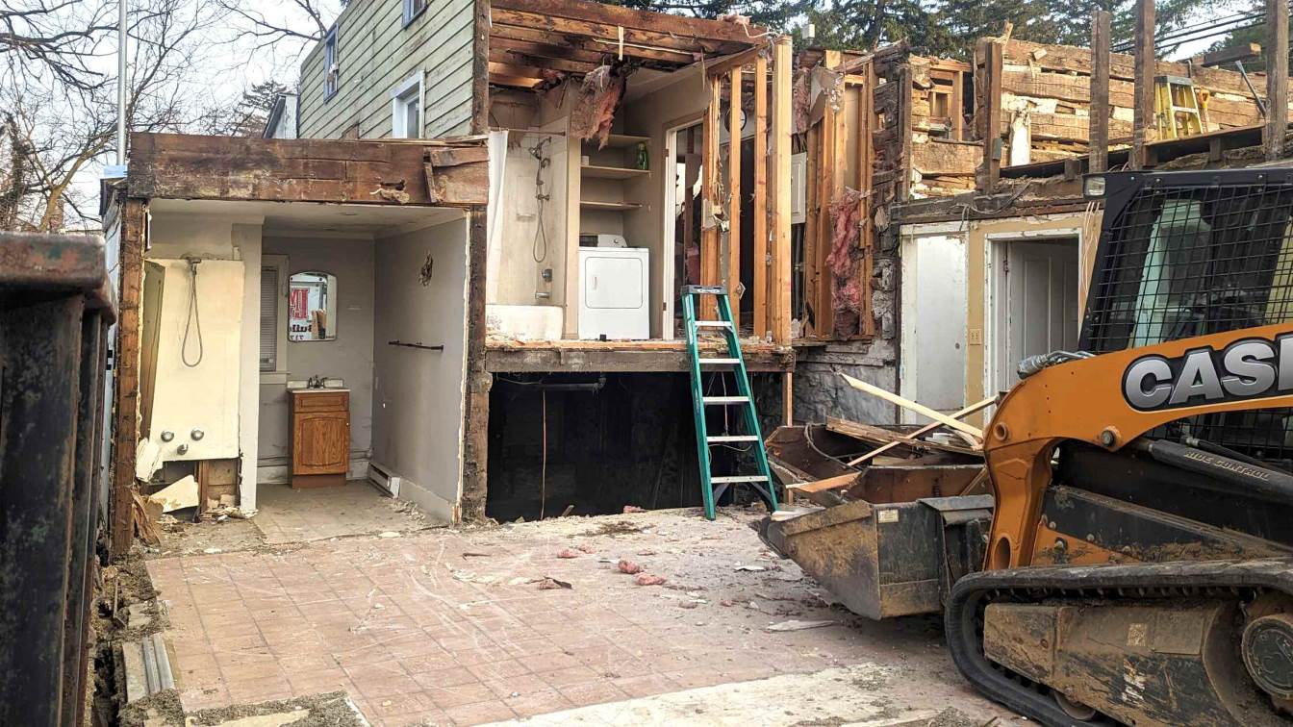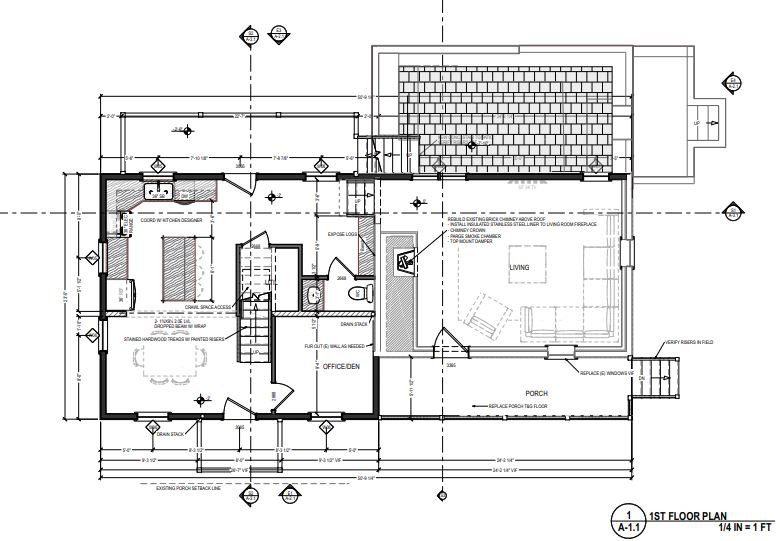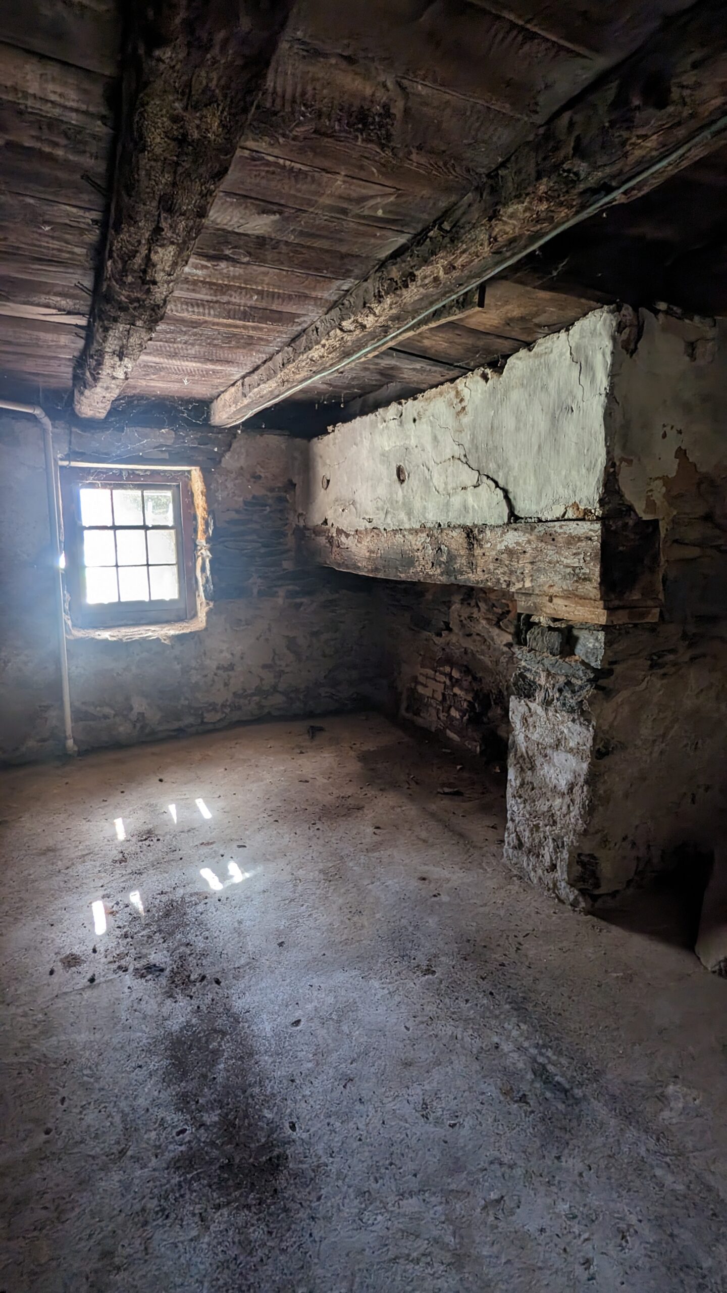The Springhouse Renovation #5: New Construction Begins!
The construction of the new addition to The Springhouse is well underway. You may remember from the first Springhouse Blog post that the house was about 3200 square feet when we bought it. Here’s how the house has changed: A Breakdown of the Project’s Square Footage Changes Starting Square Footage 3100 sqft Demolition – 2700 […]
The Springhouse Renovation #5: New Construction Begins! Read More »

