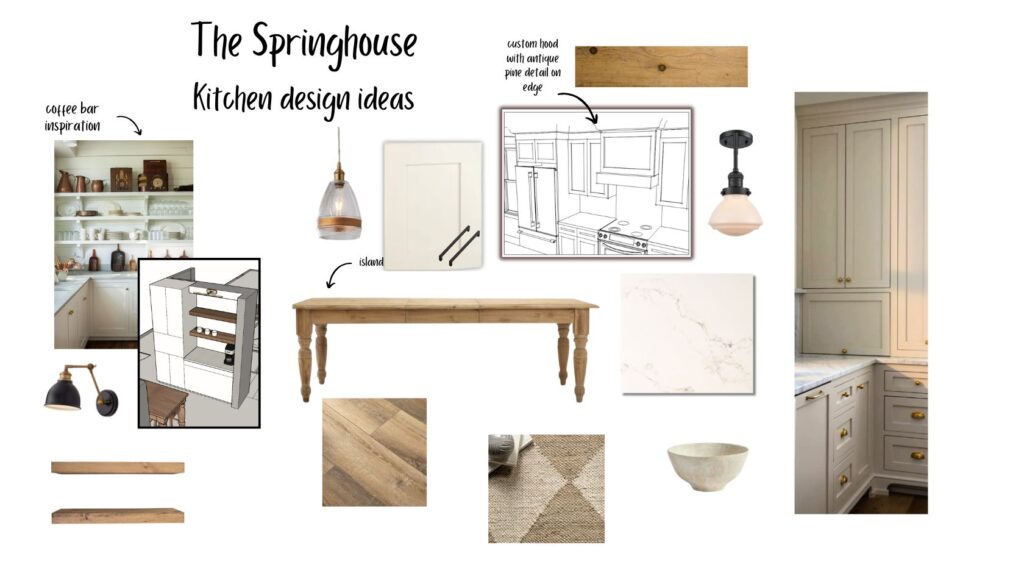There has been significant visual progress over the last couple of weeks with siding and drywall going up. The siding is a warm linen white color which gives a subtle contrast to the white trim. I think the log and stonework look beautiful with this color combination. The black windows and roof add to the stylish, but simplistic lines of the home. The old windows that will go back in the stone room are finished now, but the window casements will need my attention before the windows can be put back in.

When I made this 3D rendering months ago, I sincerely doubted if the house would ever look this good. It is so gratifying to see it coming to fruition!

Drywall In Progress
Now that drywall is underway, the interior spaces are defined. The log walls have been covered with plastic to protect them from all the fine dust produced in the drywall sanding process.
I thought perhaps the rooms would feel smaller with the drywall in place, but some of the rooms actually feel larger to me now. The living room in particular is a comfortable size with some really nice natural light let in by the five windows and glass door.
Here you can see the generously wide back entryway and mudroom area with steps leading into the living room.

We saved the old beams that were removed from this room during demolition. Steve and I hope to get them cleaned up and reinstalled on the ceiling. Before drywall went up, Mark install blocking so they could be mounted securely. Finishing those logs is yet another thing on the list to get done!



Design Focus: The Kitchen
I started forming a kitchen design long before we knew if we would be putting the house on the market or if Lauren and Parker would decided to buy it. Here is the plan I came up with and fortunately, they like the style.
The cabinetry is ordered and will be delivered on June 3rd. Wow, that is only a month away! It makes me realize how close to completion this project is AND how much is left to do in the upcoming weeks.
The kitchen design is based on two key factors. First, the soon-to-be homeowners and I all wanted the house to have an English farmhouse vibe. This is a little different from an American farmhouse look: less rustic and more charming to sum it up very briefly! Second, the design was chosen to help the new part of the home (which is a significant portion of the square footage) feel cohesive with the historic part. This is goal for all the finishes that will be selected for the home.
(In a previous post, I shared the design plan for the first floor powder room, which has an English potting shed as its design inspiration.)

Here are a couple of images of a kitchen design I made early in the remodeling process. Although some minor changes have been made along the way, these representations are pretty close to what the final design will look like. Having the 3D models has been helpful along the way for window placement, plumbing placement, and HVAC duct locations in the kitchen area. It has also been helpful for Lauren and Parker to see the layout and make a few changes they wanted to incorporate.


What’s Next
Here is a list of some of the time-sensitive projects and decisions that need my attention:
— Lighting fixtures need to be selected for the whole house.
— We have looked at many samples, but a final flooring decision needs to be made.
— Some historic restoration elements are still in progress as well. These include:
- stripping paint from the old exterior door
- work on the boards designated for around the fireplace
- reglazing the old sink for the first floor bath
- cleaning up the logs that will go on the ceiling in the living room
- repairing and repainting the window casing in the stone room
As always, thank you for following along! I love hearing from you so please leave a comment!
Until next time!


It is all coming together so nicely. It’s looks amazing and I can’t imagine how excited your daughter must be. Keep up the good work!!
Thank you so much, Deb! We are all so excited about having them so close!