The Springhouse is an absolute flurry of activity right now with roofers, electricians, and HVAC installers! Additionally, other general construction continues and plumbing is going in.
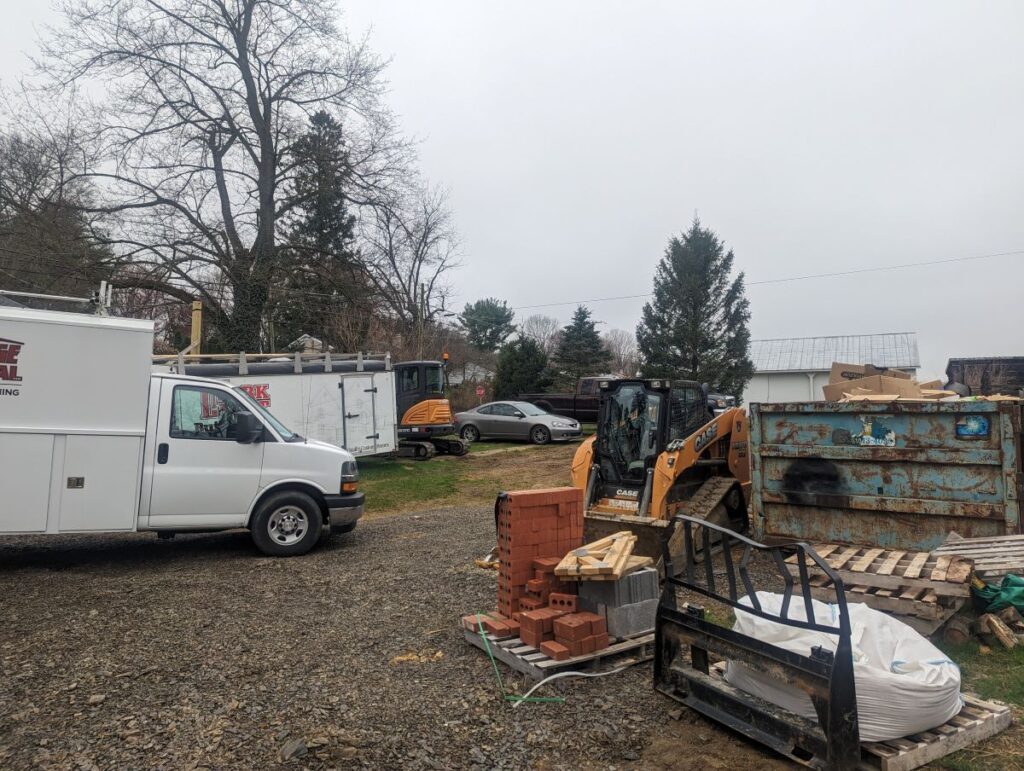
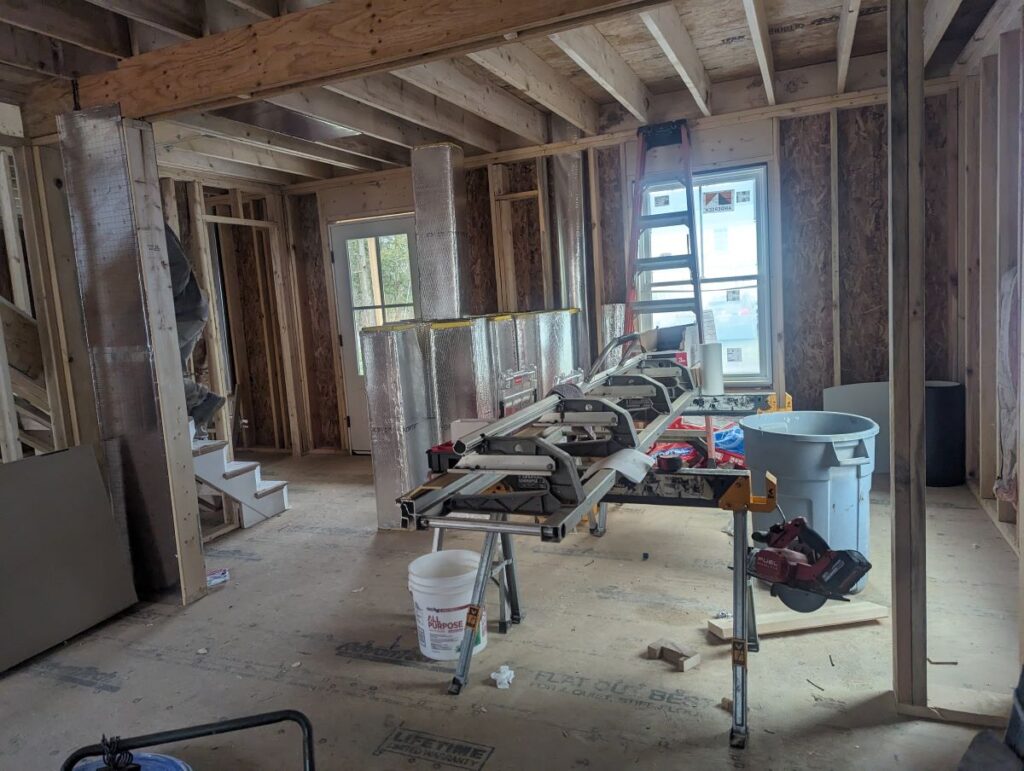
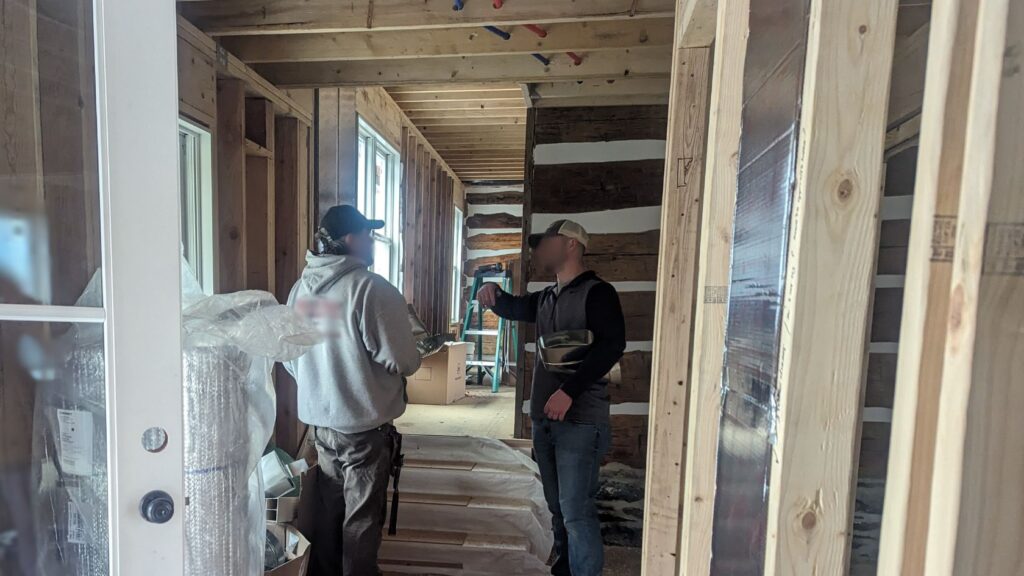
Lighting and Electrical Plans
Although I am mostly staying out of the way, I did meet with the electrician to go over some of my specific lighting ideas.
Throughout this whole project, my Sketchup skills have been invaluable in planning and visualizing the finished home. I was able to make an updated floorplan incorporating all the changes that have been made to the original architectural plans. With this done, I could map out my lighting and electrical ideas before the walkthrough with the electrician. There are so many lighting options for an entire house! I think the end result will be better given the serious forethought I have put into it. Besides, I’m not great at split-second, on-the-spot decisions!
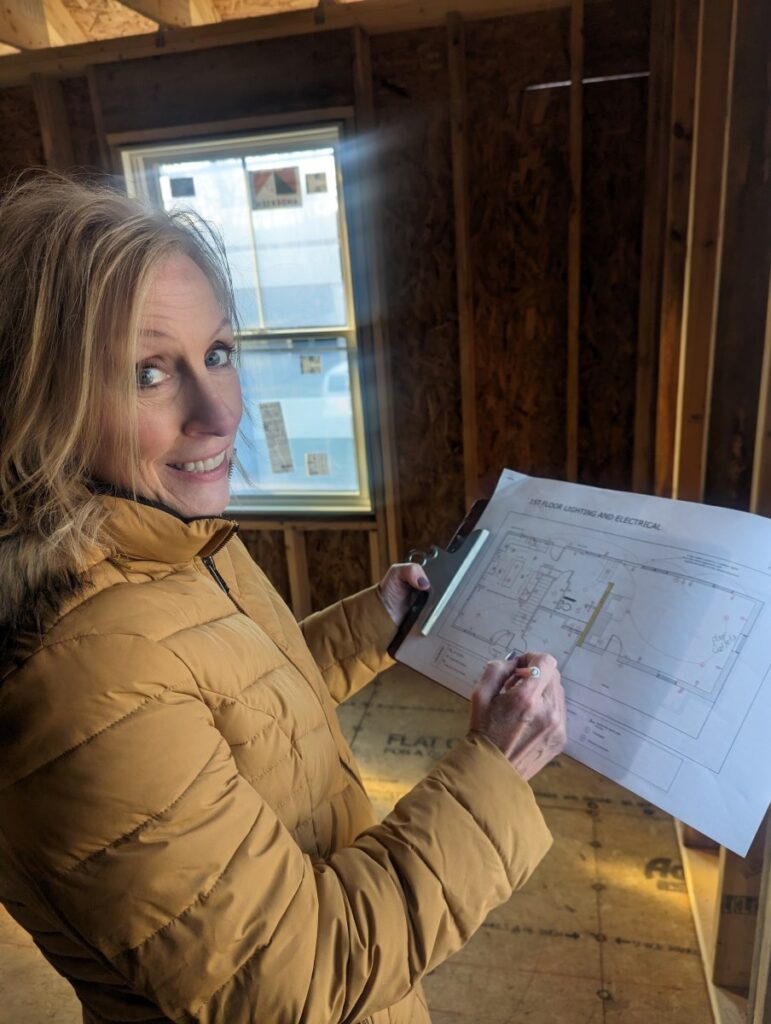
A few specific lighting elements I decided to include:
- A few directional ceiling lights to highlight the log wall and fireplace in the living room.
- A dining room ceiling light to accommodate a built-in banquette.
- A library light mounted over open shelving in the living room.
- Wall sconces flanking the bathroom mirrors as opposed to a light over each mirror. The spacing of all that was tricky.
- A dimmer or two here and a sconce or two there.
The Log Restoration Is Finished!
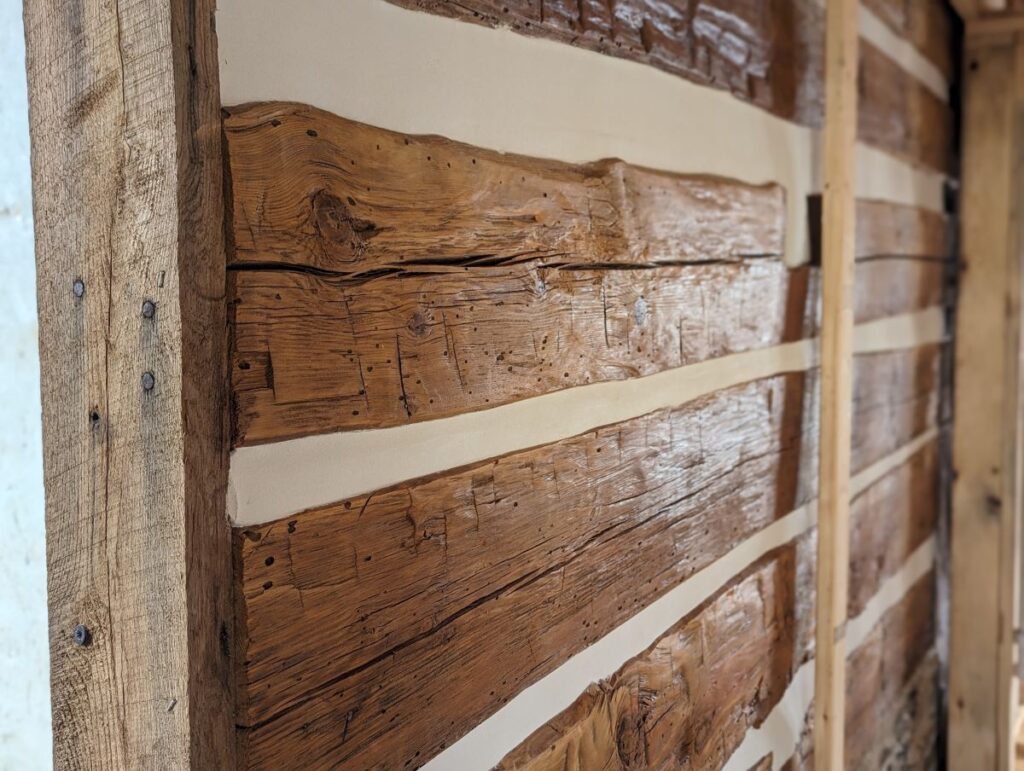
Finally after so much uncovering, cleaning, correcting, treating, sealing, and chinking – they are finished…and they are so beautiful! It took much more time and money (because time is money when you aren’t doing the work yourself) than we anticipated. I am so grateful for all the research and painstaking work that went into doing this work. (A special thanks to Ben who is part of Mark’s team! You worked hard to getting this just right.) The warm, amber tone of the wood is just what I was hoping for.
This and the stone basement room are the historic parts of the home and one of the main reasons we wanted to do this project in the first place. Because of our love for historic homes and the close proximity of our home, it kind of felt like our destiny to restore it. We said that if we didn’t do this project and restore the history, would it just be lost? Most likely the answer is yes! But it was a huge unknown from the beginning!

Working on Some Things I can do myself.
These sorry-looking windows were removed from the stone spring room on the lower level. Once they have been repaired, reglazed and repainted, they will be returned to their rightful place in the home. Fortunately, this is a job I can tackle. So lots of time involved, but not money being spent!
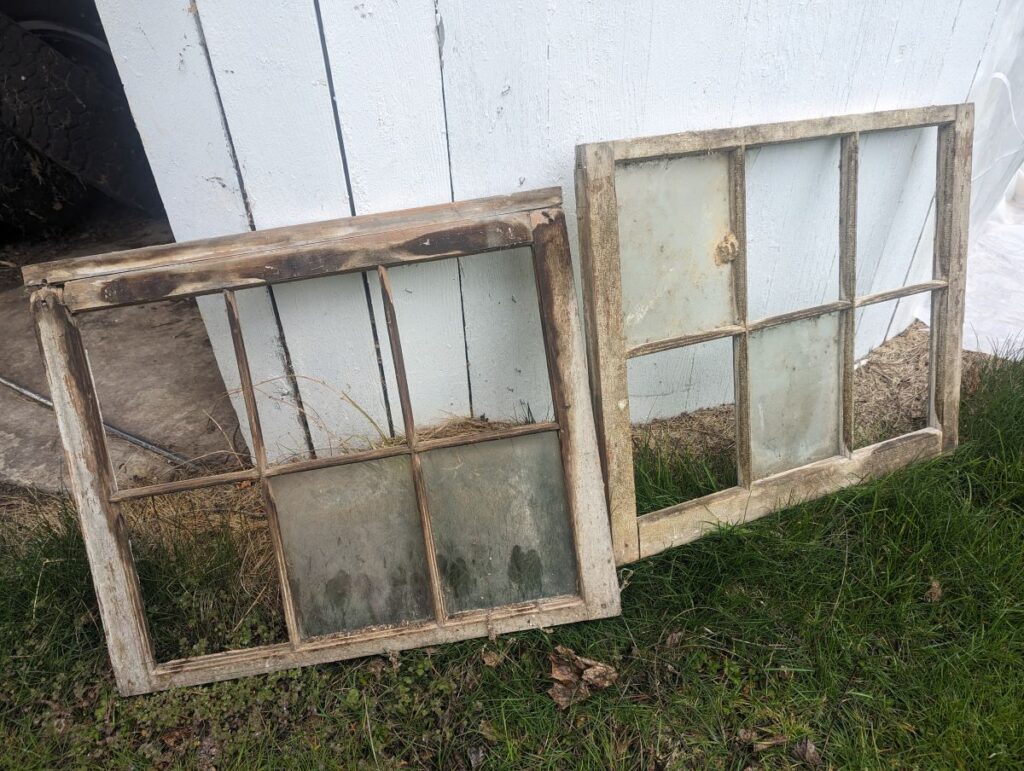
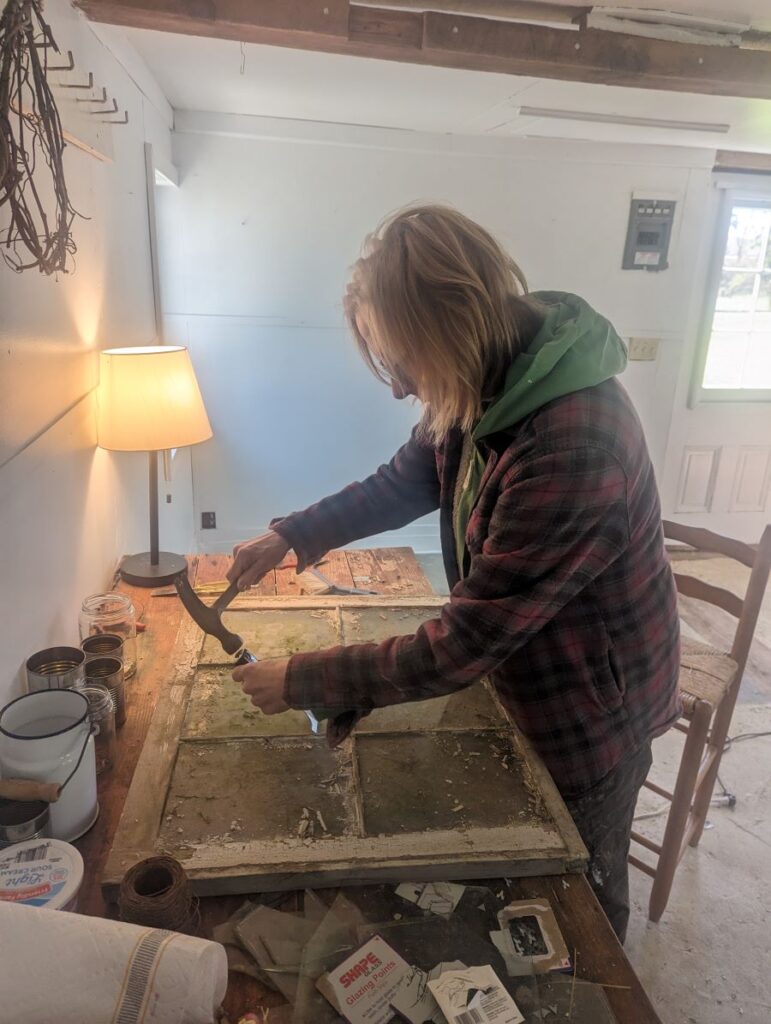
In addition to work on the windows, I will be reglazing an old sink for the first floor powder room and stripping the paint off of the old front door to be used on the spring room.
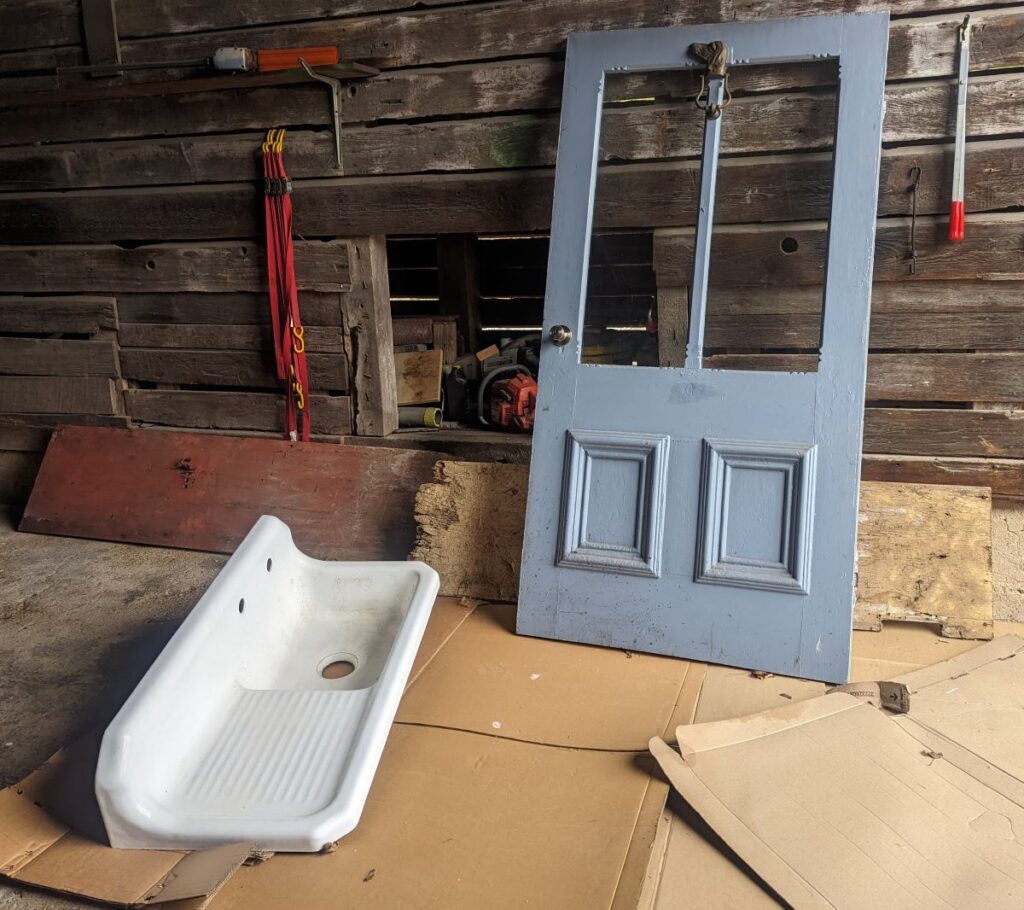
Last, but not least – SOME BIG NEWS!!
I am beyond happy to announce that our daughter, Lauren, and her husband, Parker, are planning to buy The Springhouse when it is finished!

If you have been following the blog from the beginning, you know that in addition to our desire to restore the history in this house, we also had a crazy dream that one of our three children might someday live here. It was more of a hope and definitely a prayer, but not an actual plan until a few weeks ago!
Steve and I feel so happy and blessed that they want to live next to us! We will definitely need a little bridge over the stream so sweet little Louella can come over on the regular!
Lauren and Parker are now an integral part of all the decisions that are being made for The Springhouse. Fortunately, their aesthetic is similar to my vision for the house so the transition has been seamless. All the work and decision-making is a lot more fun knowing it’s for them!
Thank you!
I want to say a huge thank you to all of you who have been following along on The Springhouse project. It means a lot to me!
I am looking forward to sharing more of the pretty stuff like finishes and so forth in future posts. Enough with the 2×4 walls and dirt! Actually, those things aren’t behind us just yet, but we’re getting there.
And please don’t forget to leave a comment!
Until next time!

We are so excited to live nextdoor to you guys! We are so lucky to get the opportunity to live in this beautiful home and we’re blessed to have (grand)parents like you! ❤️
Thank you for all the hard work you’ve put into this project to make the house special for our family!
Wonderful news! And the house will be gorgeous as your mom has great ideas!
Yes, it is wonderful news! And thank you, Donna, for the compliment!
It is my absolute pleasure!!
Absolutely charming and beautiful – I would love to see it sometime!
Thanks, Laura! I’ve been toying with the idea of an open house before Lauren and Parker move in. That way the blog followers in the area (or relatively close by) would have a chance to see it. I will keep you posted!
What a dream to have one of your children next door! Such exciting news! Love that mudroom wall;)
Thanks, Celeste! It is a dream to have one of our children living next door. Now to find two more houses in the area for the other two!!! (Just kidding, Boiling Springs wouldn’t work for their situations.)