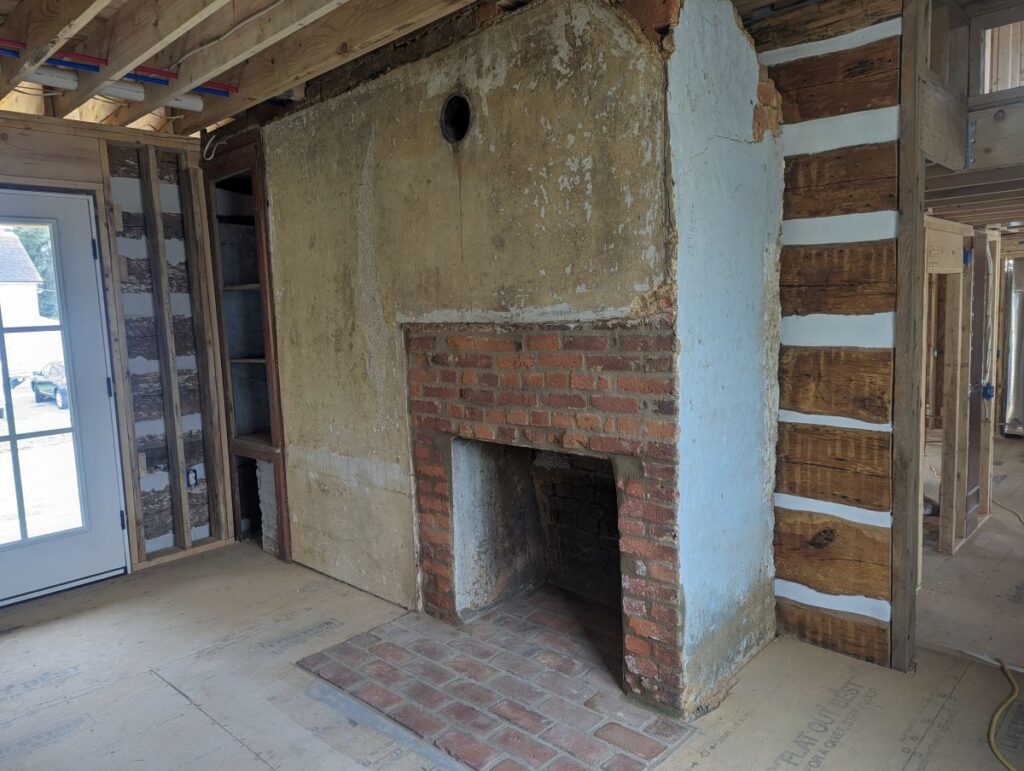As the work continues on our historic renovation of The Springhouse, we move closer and closer to the original vision for this home.
The Basement Stone Room Gets a New Life
As you may remember, the 1700’s stone and log portion of the house is the original structure. One of the unique features of the home is the spring that produces a continuous flow of fresh water. It flows in a channel around an outdoor patio and right through the stone basement room. You can read more about this in my first post.
The stone room is pictured below with its 10′ wide fireplace and amazing stone walls. When we began our renovation and restoration, the room had a concrete floor that sloped down to a channel in the concrete for the water to enter on one side of the room and exit into a little stream on the other.

We knew we wanted to leave the outdoor part exposed as a unique water feature, but the indoor water area created challenges. First, the water made the room extremely damp which resulted in damaged joisted in the ceiling. Second, the floor sloped by about 5″ from one side of the room to the other making it almost unusable.
After much consideration, the decision was made to place steel plates over the indoor part of the spring allowing it to flow as before and making it possible to level the floor. Now the stream flows freely from the outside, goes under the floor in the stone basement room, and comes out in a small stream on the other side.


Lauren and Parker, the future homeowners, aren’t sure how they will use this wonderful room. For now, we are opening up the possibilities by installing ceiling lights, outlets, electric heat (and ethernet!) so their imaginations can go wild! I am still working on the original windows that will be put back into place.
Here are a couple of “before” pictures.

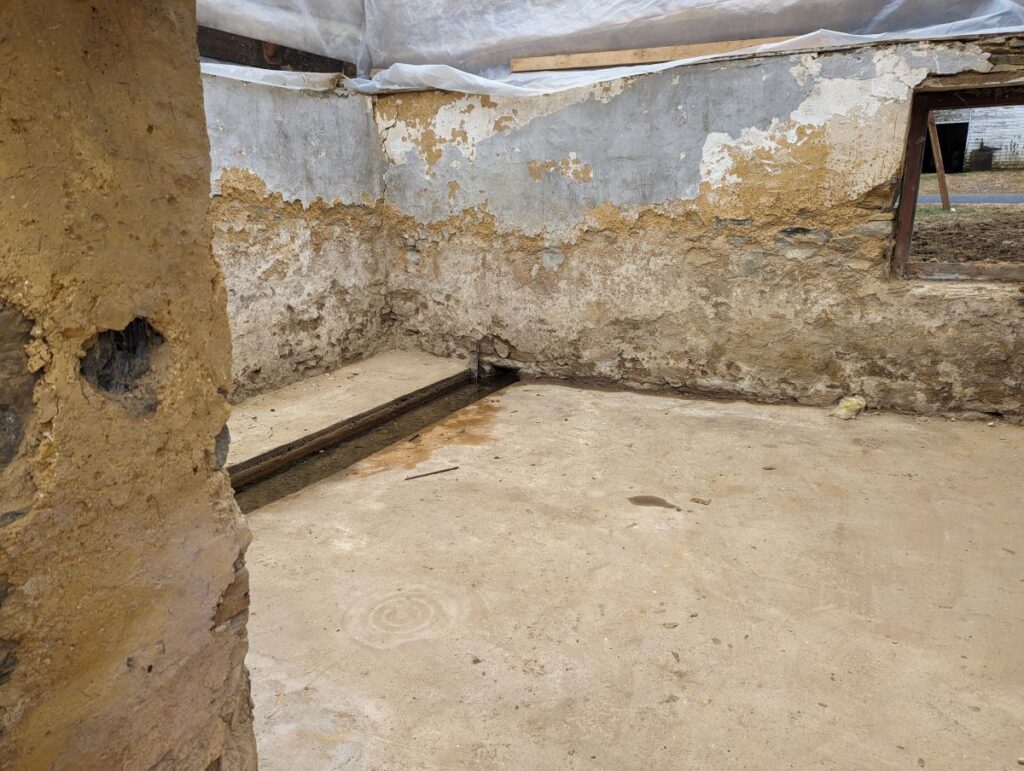
The Living Room Fireplace in Progress
The living room fireplace and built-in shelves were hidden behind a wall when we bought The Springhouse. We didn’t even know there was a fireplace there until we ripped into the drywall that had been framed over it.
Here is what we found:


The following picture shows how the fireplace looked during demo with the living room floor removed. The fireplace and shelves align with the large fireplace in the room below. The chimney has now been rebuilt to accommodate flues for both fireplaces.
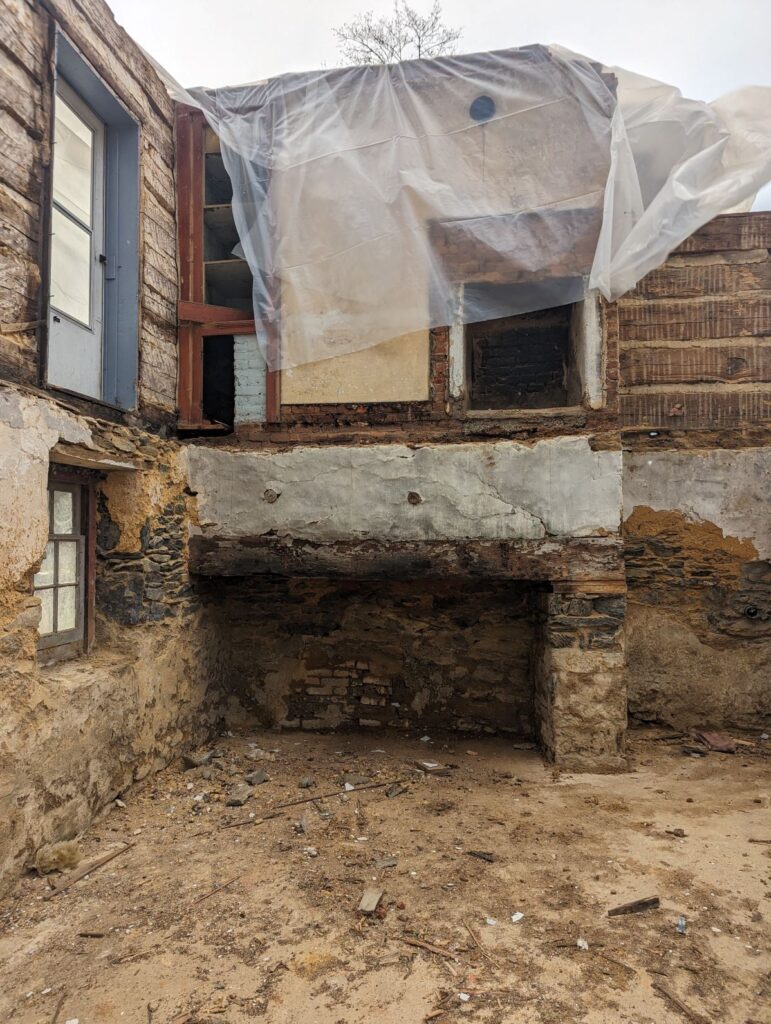
The brick is very old and it shows its age! In the image below, you can see the new floor and the area where a new hearth was planned.

Here is the fireplace in its current state. It has been cleaned up and repointed! A new hearth has been added using old bricks that were on a pile near our barn. The original brick still looks a bit rough but I love the imperfections. Anything original that can be kept makes me so happy!

We are hoping to cover the fireplace wall with boards that were removed (pictured below) from the old porch ceiling. They are 7 inches wide with a small bead detail. We are thinking of running them vertically on the front and the side, and then adding a mantle.
I will need to spend some time on them to see how they clean up before we know for sure if this will work.

Other Details in the Works
Fortunately, the historic part of the house has tons of charm and original details. But blending the old part of the house with the new is a priority. When The Springhouse is finished, I want the house to look cohesive in style. Cohesive, but not a historic reproduction! The style will be cozy and charming with definite historic elements, but also be current and updated.
I found this old exterior ceiling light on Facebook Marketplace, and I think it will be a nice addition to the front porch on the new side of the house.

Mark and his crew have done a really nice job creating a custom exterior trim around the windows and doors. We will be using vinyl siding which is not my favorite, but it is what the budget allows. I think this nice trim detail will elevate the look of the exterior and greatly improve the look of vinyl siding.
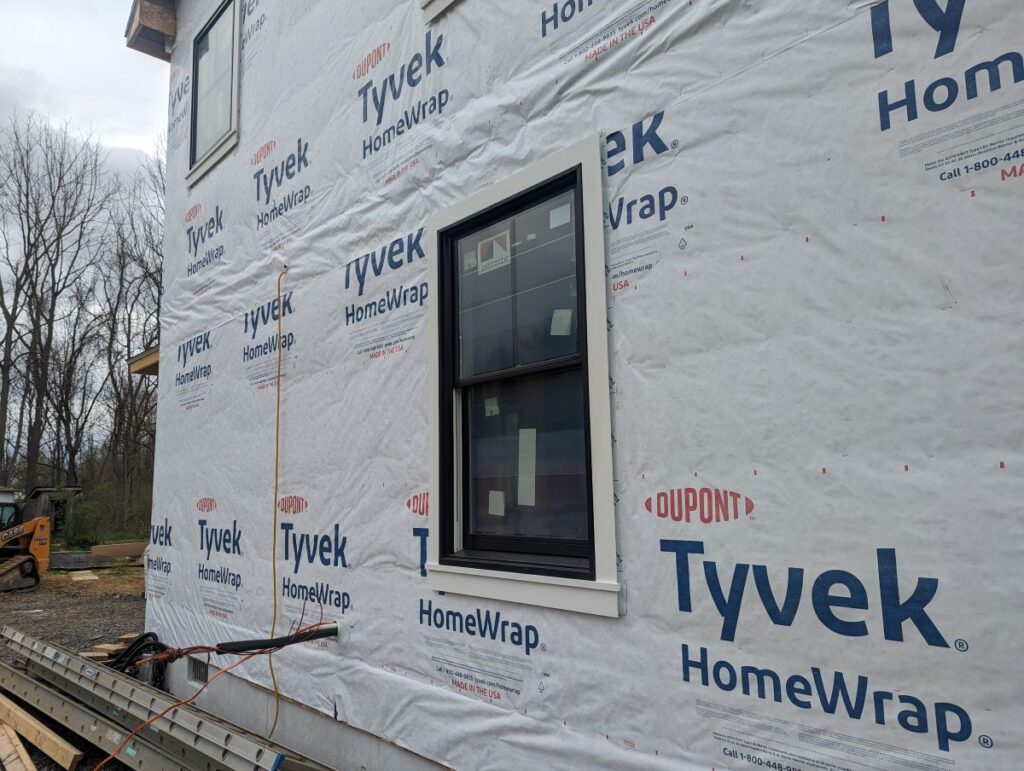
Composite decking has been installed on the balcony floor (sorry, it’s a little dirty). It has the look of narrow, tongue & groove wooden floor boards but without the maintenance. The trim around the window and door looks so nice against the log!
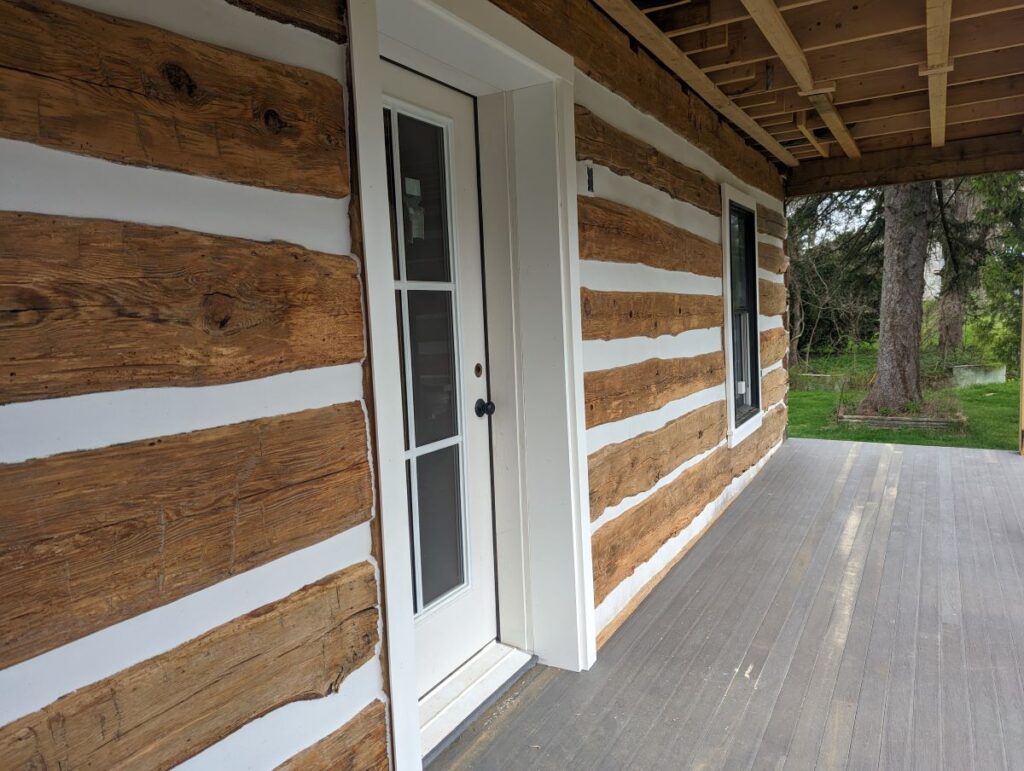
Another look at the original 3D rendering. Each week we move a couple of steps closer to realizing this vision!
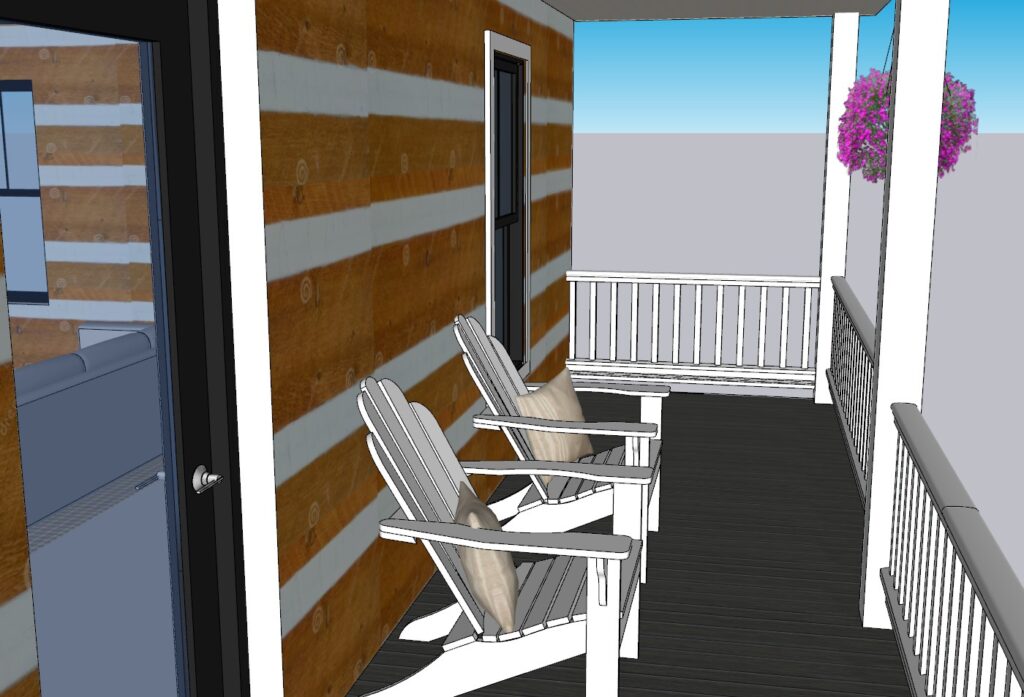
What’s Next?
Electrical and HVAC work should be completed this week. Siding will begin to go up this week as well.
Decisions are being finalized for the kitchen cabinets and we are working on choosing bathroom vanities and lighting fixtures for the whole house.
Some historic restoration elements are still in progress as well. These include:
- restoration work on the stone walls around the patio
- reglazing the old windows and stripping paint from the old exterior door
- work on the boards designated for around the fireplace
- reglazing the old sink for the first floor bath
As always, thank you for following along!
Until next time!

