The majority of the framing is complete and we can really start to see our vision for The Springhouse taking shape! The dormered second story of the old side of the house is still underway, but will be finished in no time. New construction is so much faster and straight-forward than demo, especially the careful demo that was necessary on this house.

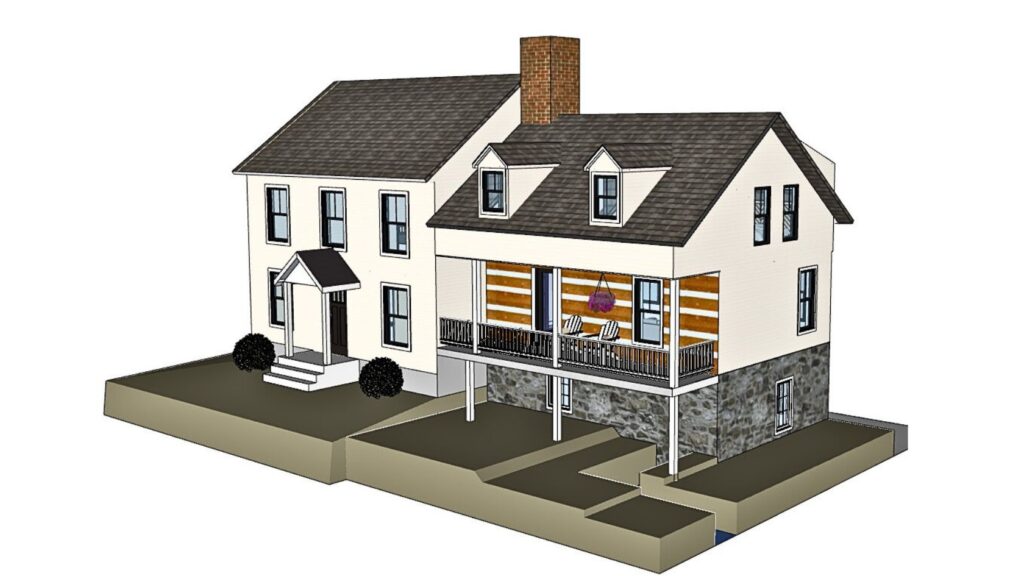
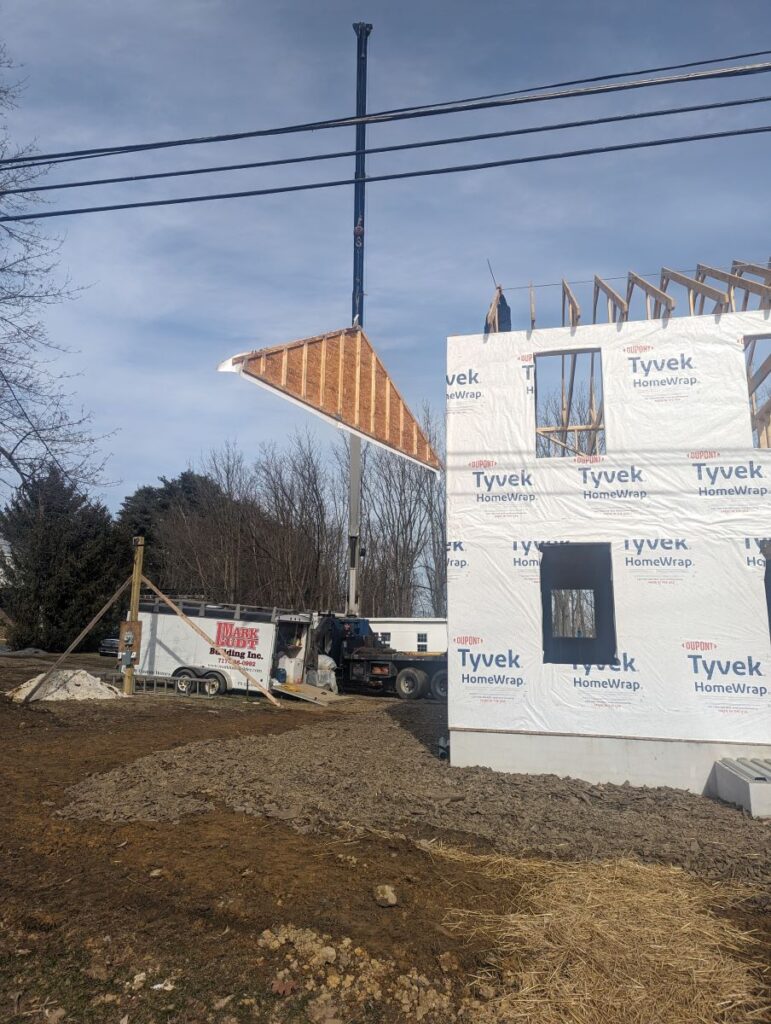

Design Focus: The Balcony
The balcony on the front of the house is a defining design feature of The Springhouse. This is where the log will be exposed on the exterior of the house. As you may remember from Post #1 of The Springhouse Project, the house was divided into two living quarters prior to our renovation. At that time, the balcony was a porch and front entrance to one of the living quarters.
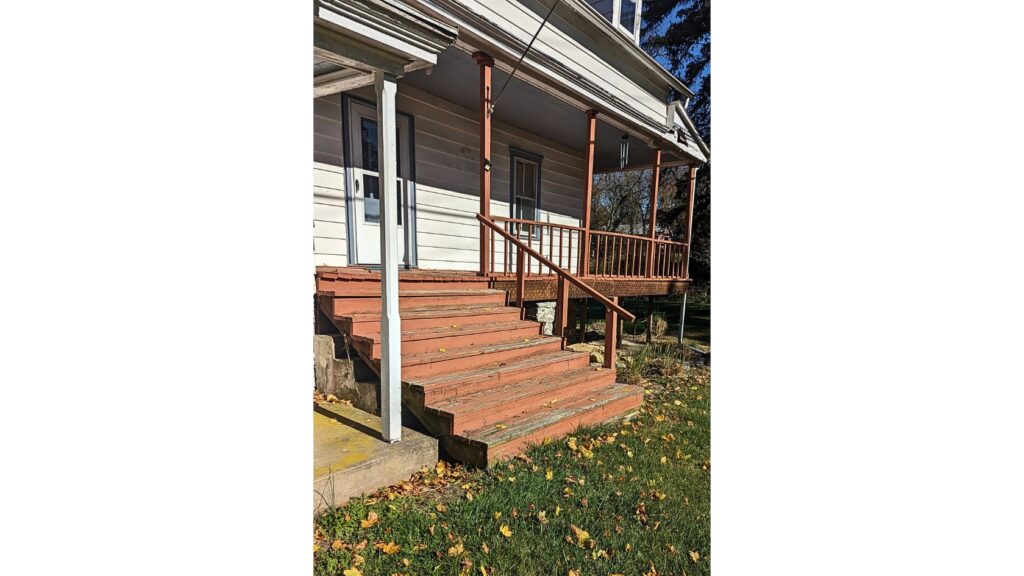
Since the house is now a single family home, I did not want two front entrances. I honestly can’t stand it when a house does not have a clear point of entry. Have you ever gone up to a house and you weren’t sure which door you should choose? I would bet you have seen this because it is quite common!
Stairs Or No Stairs
The front entrance to The Springhouse is centered on the new part of the house. However, the old log side of the house also has a porch roof and a door opening that faces the front of the house. In order to clear up any confusion about which door to enter, we decided to make the old porch into a covered balcony with no stairs leading down. At one point we considered adding a set of stairs leading into the side yard, but decided the house would have a cleaner look by eliminating the stairs and just keeping it as a balcony. Besides, stairs could always be added later is someone wanted them.
The balcony is quite spacious and will be a great place to relax and entertain! The roof will help to preserve the condition of the logs which have not been uncovered for many, many years!
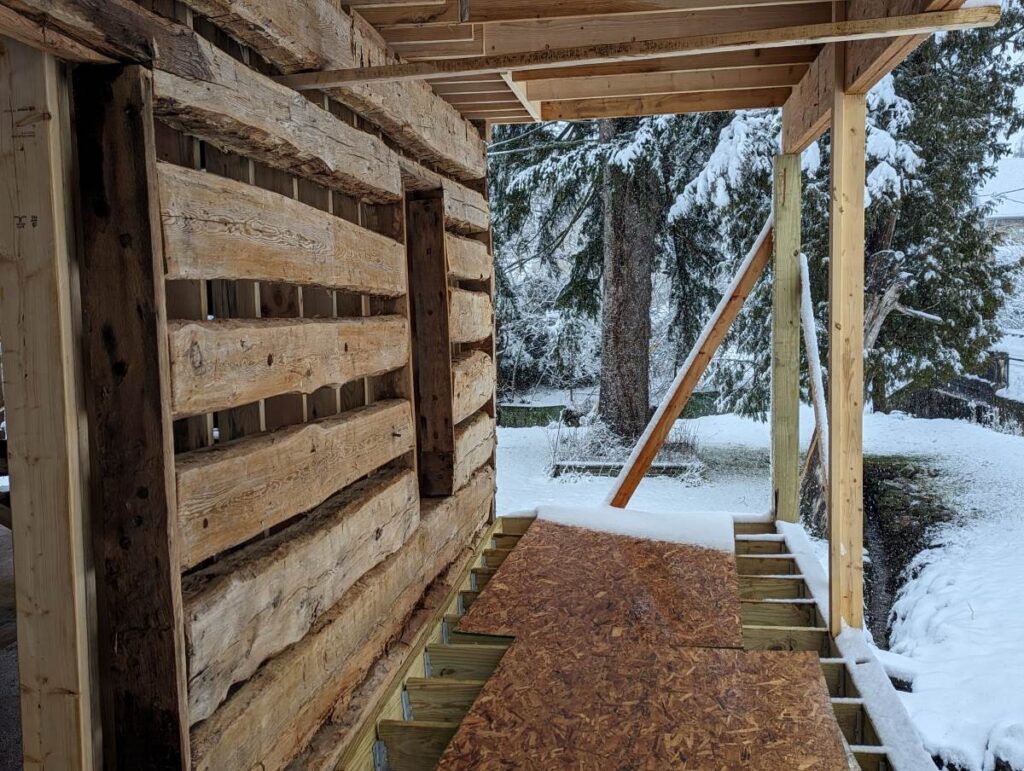
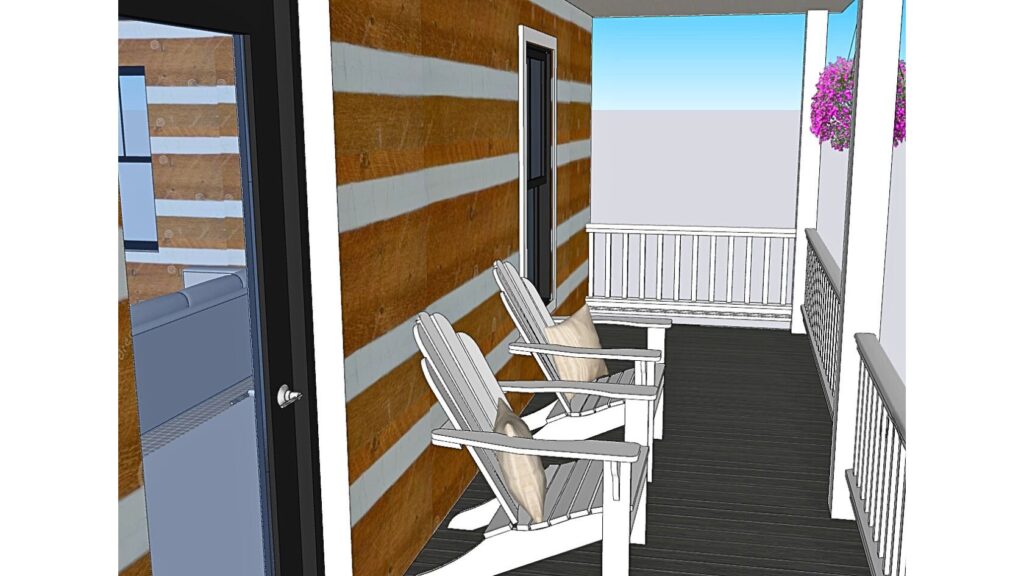
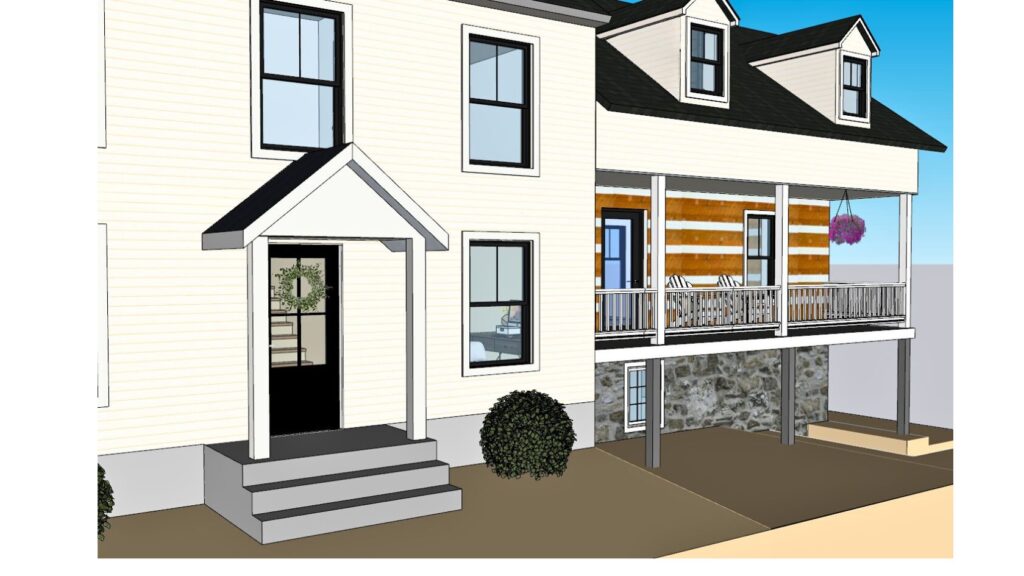
What’s Next on The Springhouse Project?
Decisions, decisions! With construction moving along quickly now, there are a few time-sensitive decisions to be made including any final floorplan adjustments. Next time, I will share a few changes to the closet configurations on the second floor. We will also be choosing brick for the chimney and selecting roofing shingles. This is only the beginning of the innumerable decisions that will need to be made soon including fixtures, finishes, electrical placement, and so on. I will share more about this as the project moves along. Until next time!

I love the comparisons between your SketchUp renderings and actual photos!
Thanks, Lauren. The renderings have been very helpful throughout this whole process!
So much progress! How exciting! Can’t wait to see more!
Thanks, Celeste. So nice to see you yesterday and the beautiful job you and Matt are doing on your current project!