There are so many updates to report on The Springhouse renovation project! We are in a phase right now where all the work being done has huge visual impact. Each day something new is added to bring the house closer and closer to our vision for it.
Additions since my last update include…
- a roof over the “old side”
- the chimney has been rebuilt
- porch roofs have been added
- windows and exterior doors have been installed
- interior stairs are installed (no more ladder climbing to see the upstairs!)
The House Today Along Side the Vision
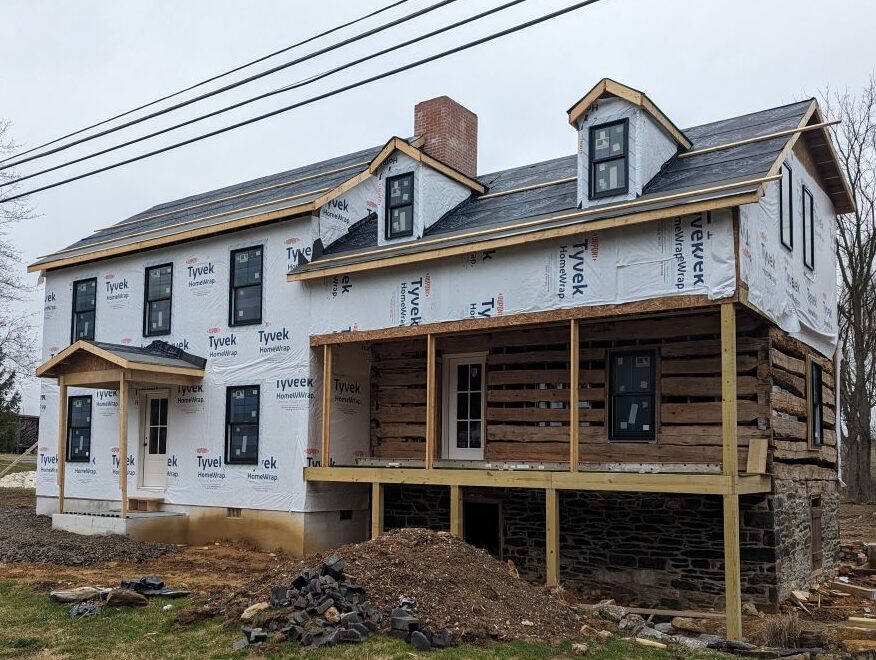

Updated Photos of The Springhouse
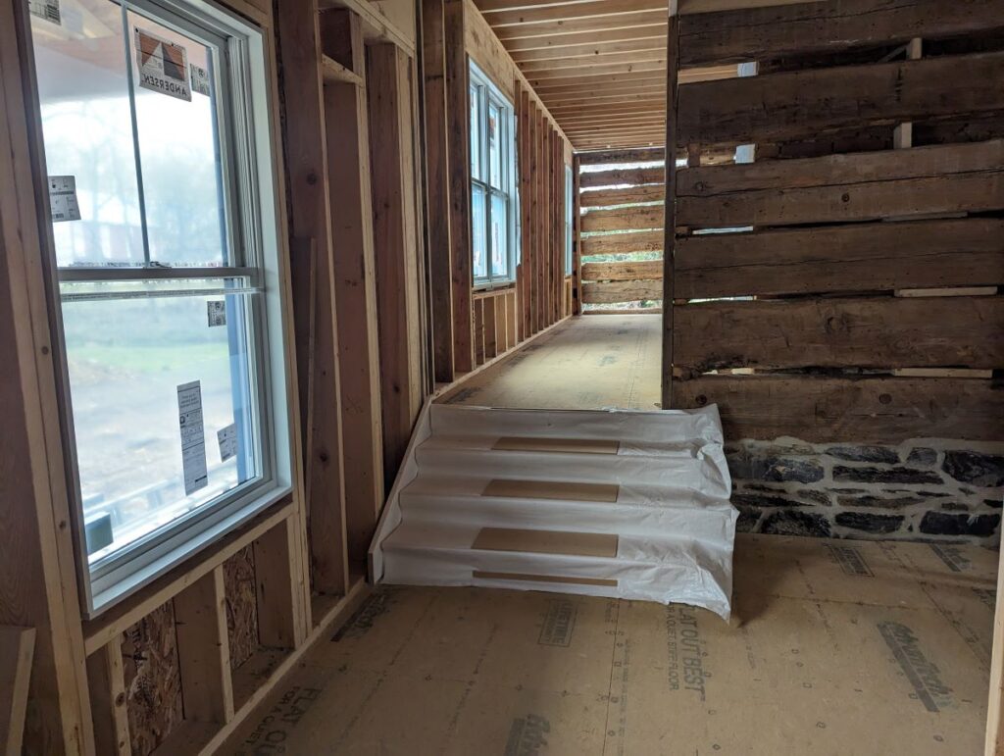
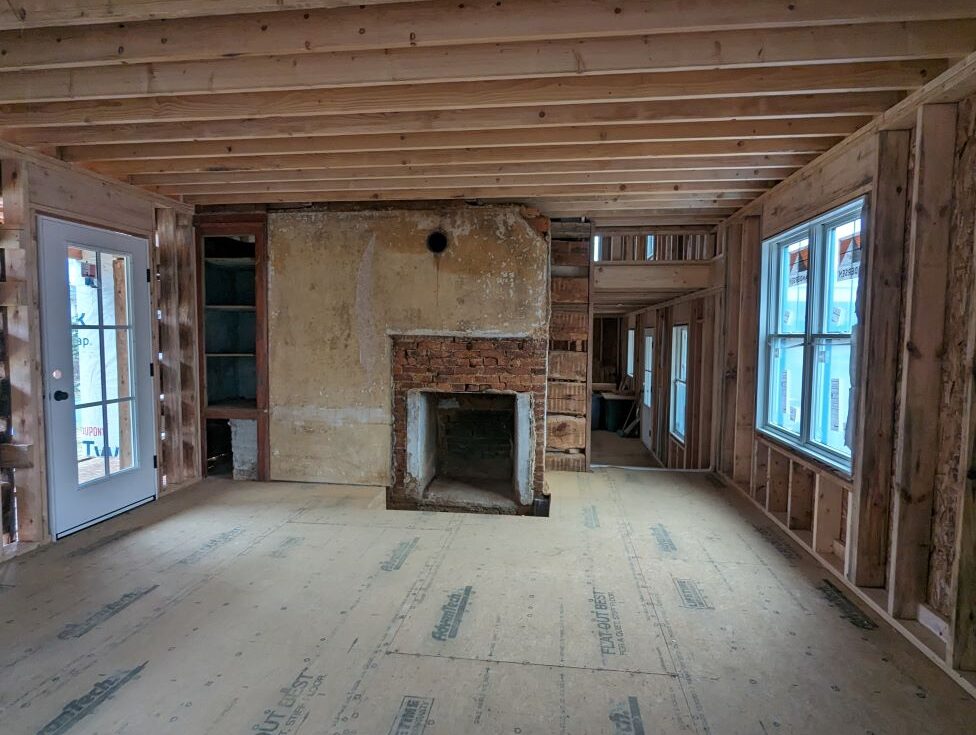
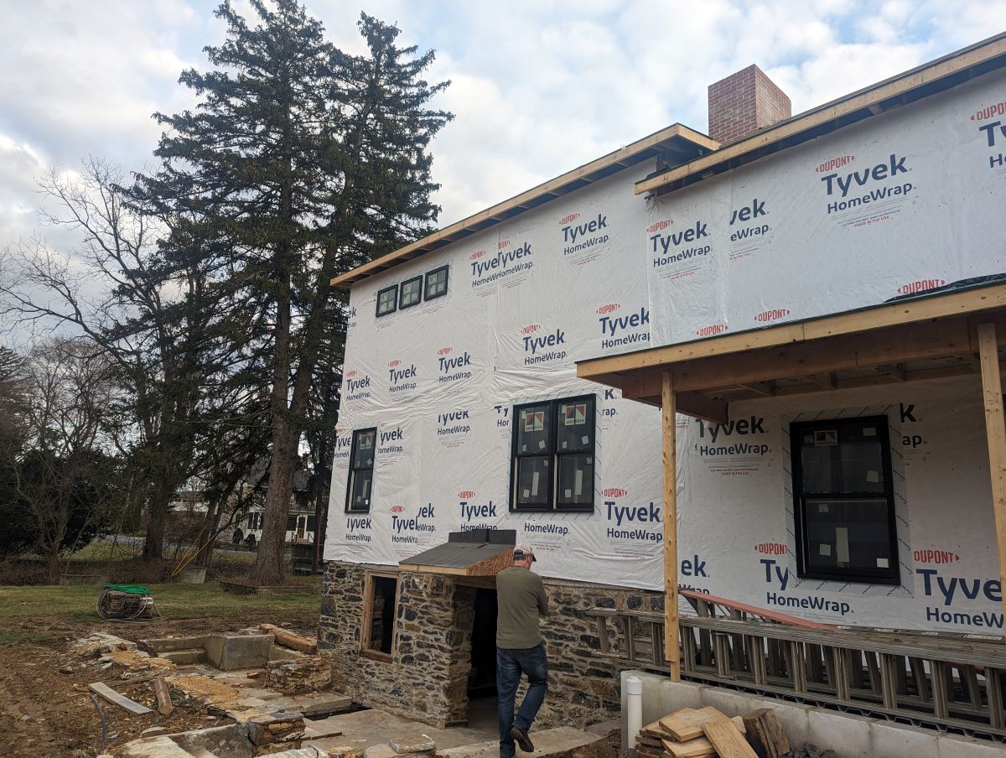
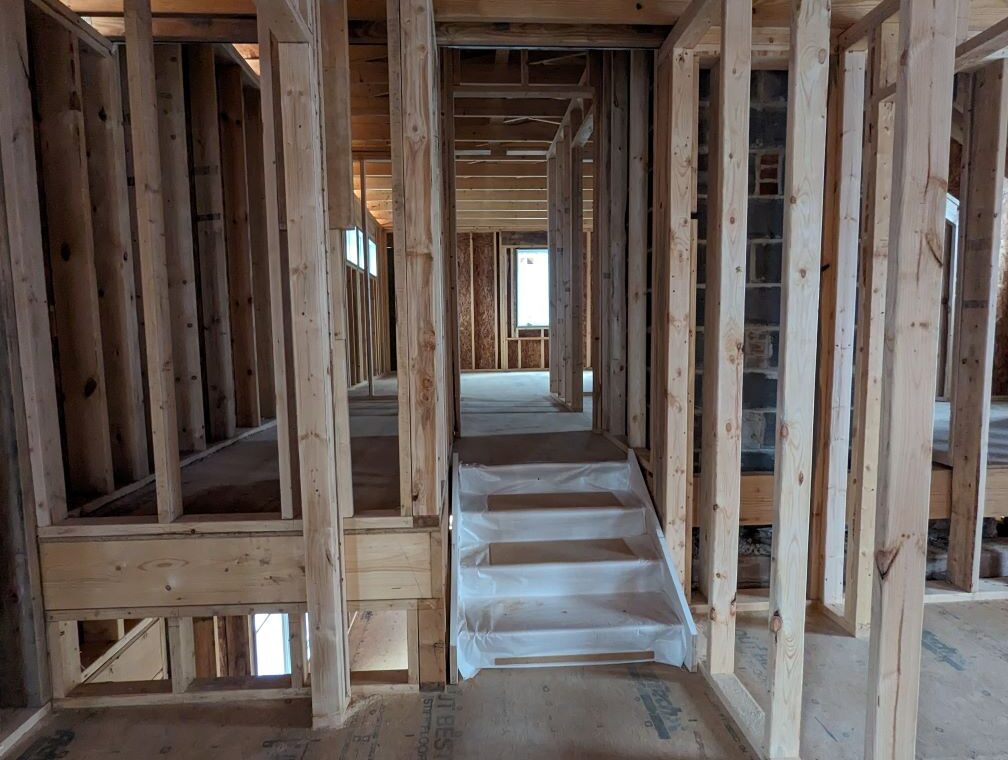
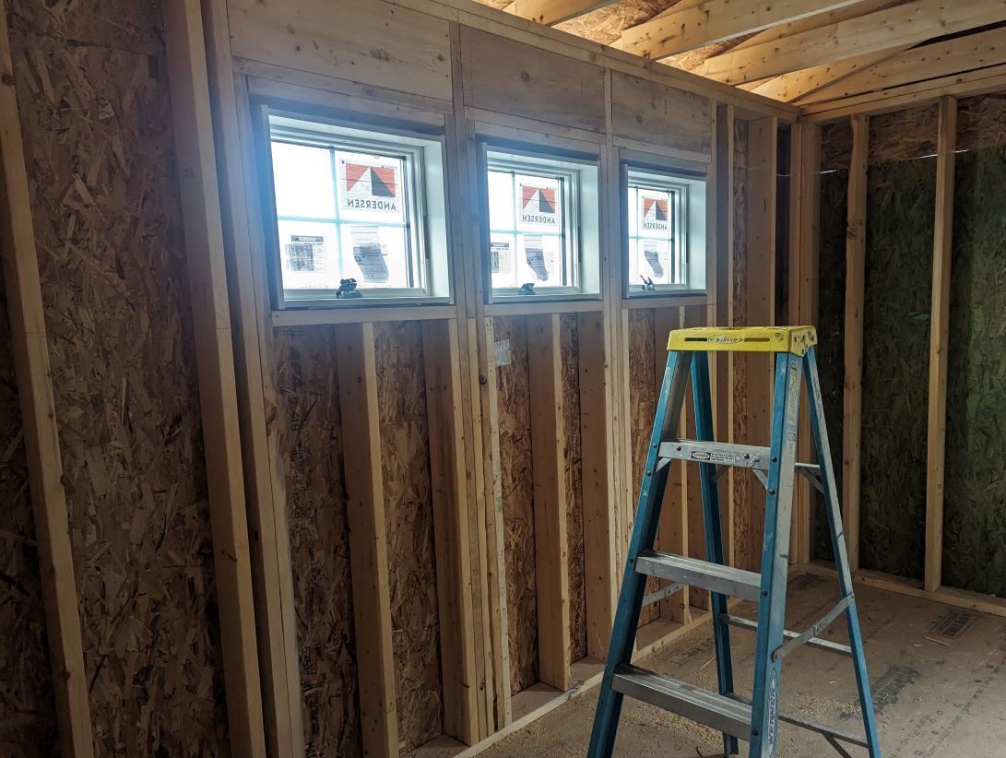
Design Focus: The First Floor Powder Room
The design focus for this post is the powder room near the back door of the house. It has the potential to be a really special area with its log wall and sink alcove. I have decided to use an old sink we bought a few years ago on Facebook marketplace but never had a use for. The plan is to repurpose some of the old wood taken from the house as an apron in the front, as well as a wall and shelf detail behind the sink. The sink will have a wall mounted faucet with an open area underneath. Here is a quick sketch of the plan.
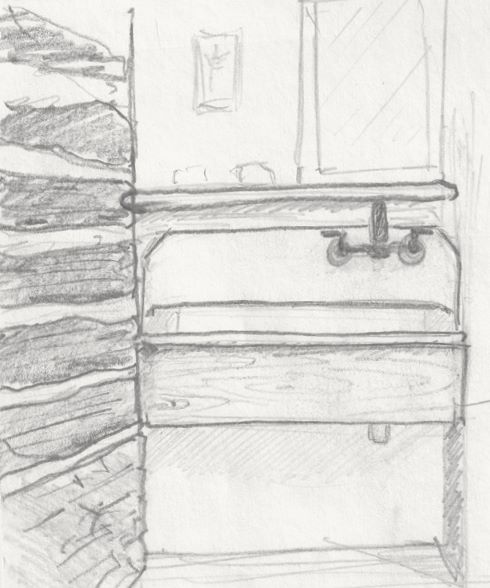
The design evokes the feeling of an old English potting shed!
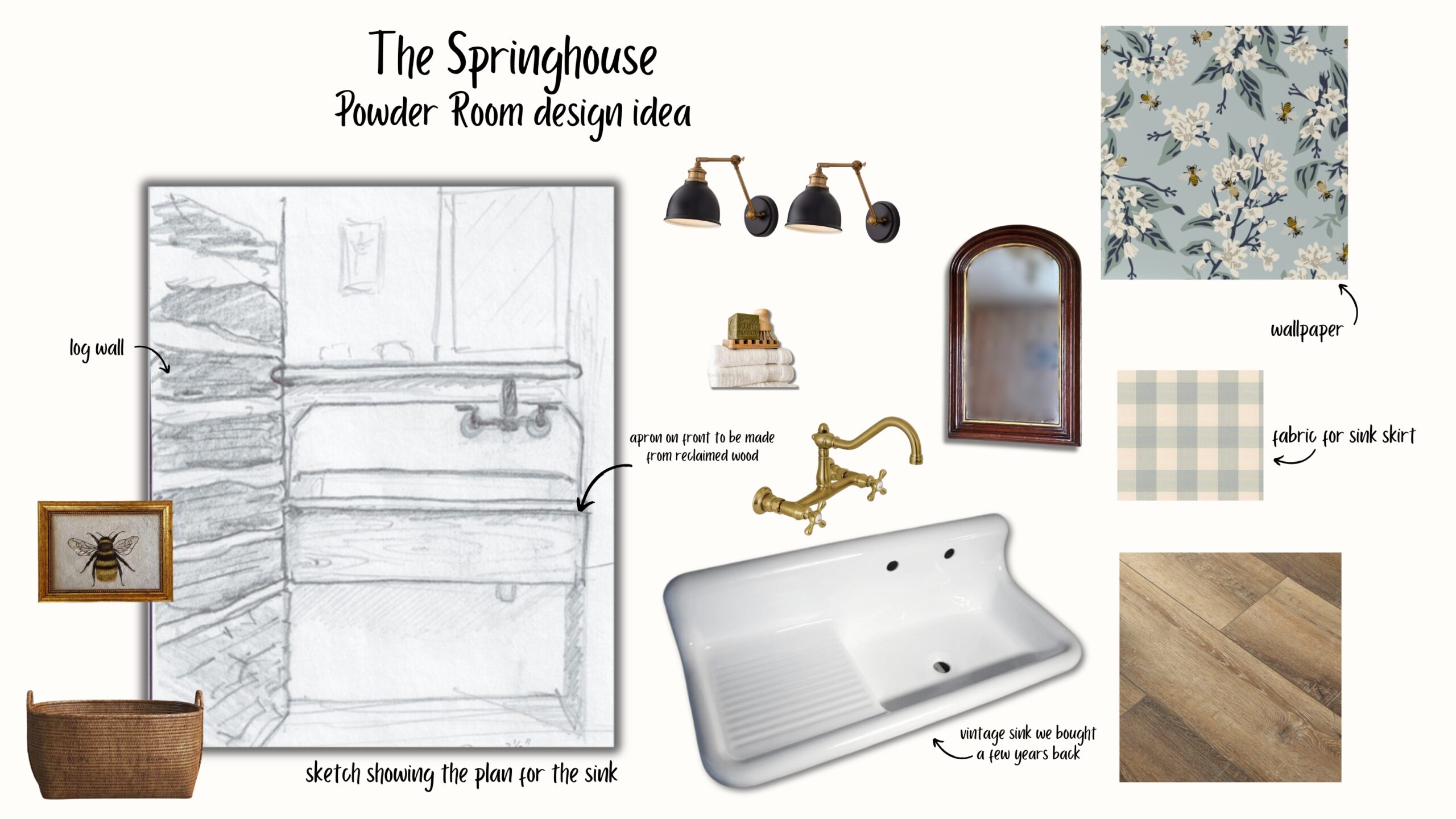
Old House Renovation Reality Check
The project is going very smoothly and we are so pleased with everything so far. Communication with Mark, our contractor, had been excellent. We touch base with him almost every day to go over the project and our preferences as things arise. He also lets us know what finishes he needs a decision on. Currently, we are choosing siding color, plumbing fixtures, and flooring.
In spite of how positive this project has been going, it has also been challenging in many ways. Mostly because it is a completely custom home with every single thing needing a decision. Additionally, there is all the old stuff that needs attention. Of course, we could let the decision up to Mark, but I have a pretty specific idea of how I want this project to turn out. In other words, I have an opinion about everything!
Our Biggest Challenges: Time and Money
First, time. Even though we aren’t doing the actual construction work, this project has taken a considerable amount of our time. I can’t imagine managing this project if I worked full time or if I had young kids. Even with all the planning we did before construction started, there have been so many things to plan and decide along the way. Between floorplan changes, running around looking for finishes (roofing, brick, siding, etc), researching, and communicating with Mark, the time factor is certainly one to take into consideration when taking on a renovation of this magnitude.
We are also reaching the point in the project where I will be able to do more hands-on work like reglazing the old windows from the stone basement room and refinishing the old front door for the basement. Now that the weather is warming up, some of this work can begin.
Second, money. It’s not uncommon to go overbudget on a big renovation project. But with a historic home, there are just so many unpredictable elements that cannot be factored in at the beginning. (See my post for more about this.) Currently the focus is on the log walls. Restoring the logs requires cleaning materials, treatment to prevent insect damage in the future, sealants, and chinking materials to fill the space between the logs. (And there are HUGE spaces between the logs which significantly add to the cost!) Who knew the products are expensive! The log restoration alone will likely add an additional $10,000 to the cost of the project.
And we are not over the hump just yet with unpredictable or unbudgeted expenses. Other uncertain expenses:
- We need to drilling a well which may or may not go over the allotted budget.
- The chicken house/workshop on the property does not have electricity so we want to add that, if possible.
- Some stone work will need to be redone on the back patio area.
- It’s easy to go overbudget when choosing fixtures and finishes so choosing carefully will be important.

It is truly a very special house on a very special property. Even with the extra challenges, Steve and I don’t regret taking this on. It is so gratifying to know we are a part of restoring something that otherwise would likely have been lost.
I Would Love To Hear From You
There is so much more to come on The Springhouse renovation. Thank you all so much for following the progress!
Please leave a comment and let me know what you think of the house so far…and let me know if you like my powder room design ideas!
Until next time!!

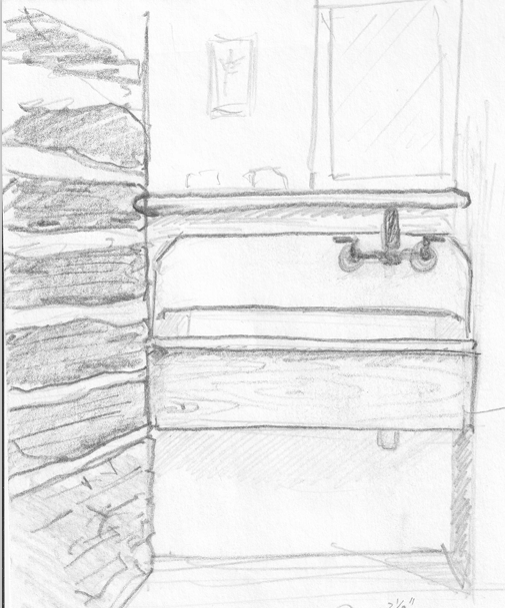
It’s definitely a labor of love!!
Hi Sharon. It definitely is! I’m sure learning a lot along the way as well.
This journey certainly is challenging but also exciting! Looking forward to seeing everything completed and the memories you’ll be making!
Hi Laura, thank you for following along. It’s good to hear from you. I hope your family is doing well!
I finally got to sit and read along for your entire journey this morning! Amazing!! I told Ryan he needs to read it, because he will love it and appreciate all the construction and design elements. I love it because you’re the one doing it. 😉 Another comment I made this morning: “I’m not even interested in renovating old houses, but reading Nancy’s blog is so soothing.” 😄
Love and miss you!!
Hi there, my friend. So good to hear from you. Thank you for checking out the blog, even if you aren’t an old house reno enthusiast! I just love that you found it soothing. What a sweet thing to say. I hope you and Ryan and the kids are all doing well. If I’m not mistaken, you are teaching part time at NCS. It hurts my soul knowing you are back now and I’m not there. Life and it’s crazy twists and turns! All the best to you!!!
The house is looking great! I love the wallpaper and fabric you picked for the powder room.
Hi Celeste, I’m so glad you like my choices!