With The Springhouse renovation complete, I am sharing some incredible before and after photos with you. On my last post, I highlighted the stone work and the natural spring area. In this post, you will see the dramatic transformation of the original 1770’s log structure!
Of course, these pictures weren’t exactly “before” photos because it took a good bit of tearing away to even see what we had. We knew that some log walls existed under the plaster and aluminum siding, but we had no idea what shape we would find them in until demo was well underway.
The Front Porch
This picture was taken the day Mark and his guys uncovered the front exterior wall. I held my breath as I walked up to the house and shed a few tears of relief when I saw that the logs were in decent condition. Not great to look at, but full of potential! In other words it was mostly intact, not cut away or termite-eaten. It wasn’t until this point that Steve and I knew we could move ahead with our plan for the house. If we had found excess damage or rot, it would have meant a pause in the project and a serious re-evaluation of how we would move forward.
Although there was definitely some areas of rot and decay, the logs were salvageable and we decided to move forward as planned.
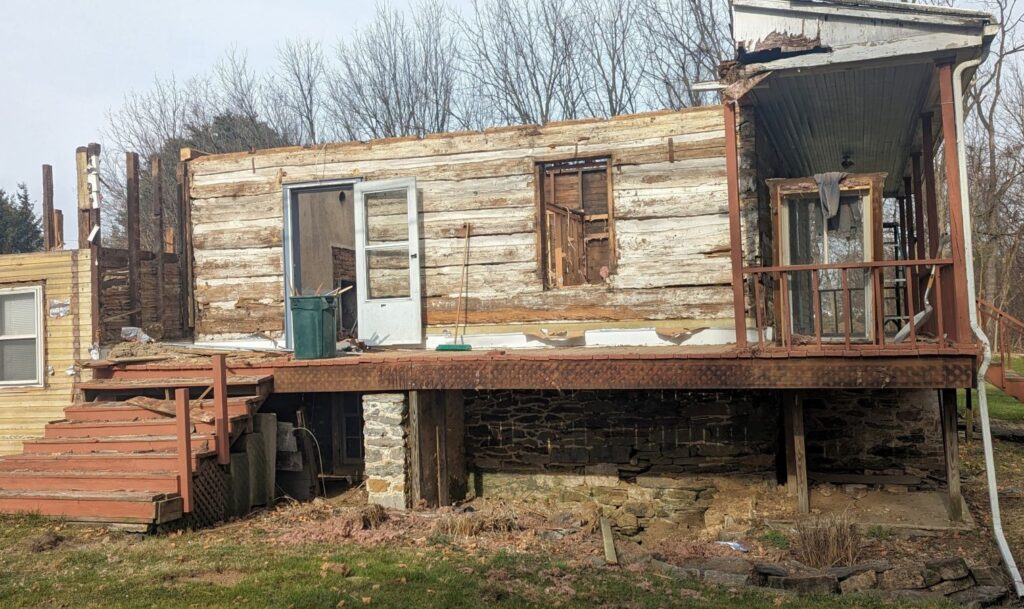
The next photo was taken from a similar vantage point after the renovation was completed. The original porch wrapped around the house. We wanted to keep things simple so we wanted the porch to be rebuilt on the front only. When choosing the porch posts, railings, trim and doors, I stuck with straight lines to allow the historic features to have center stage.
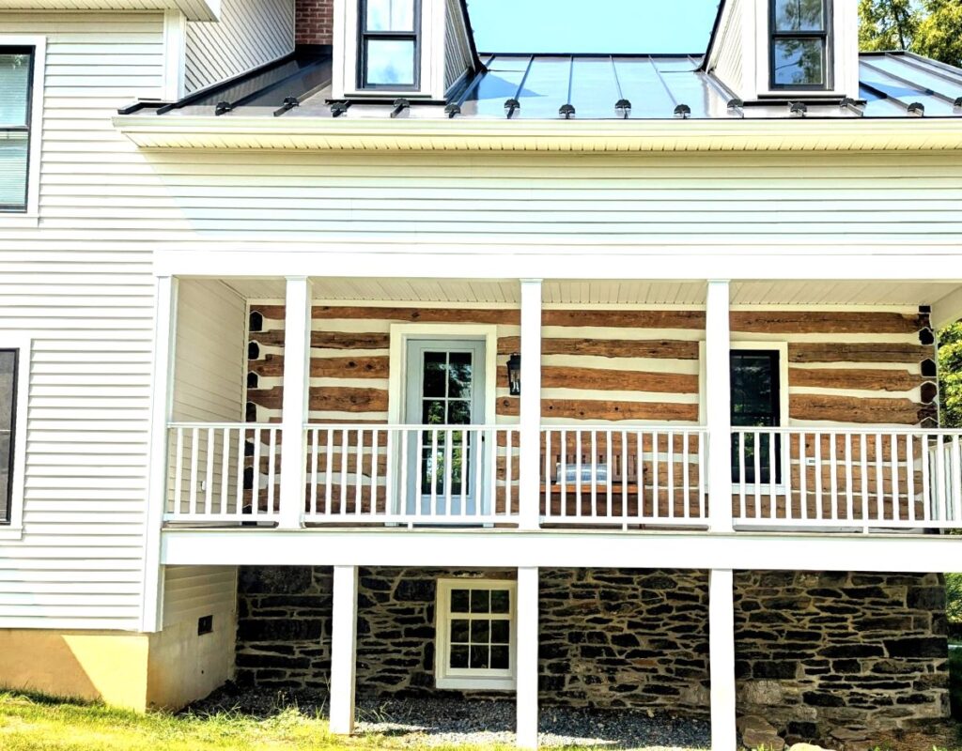
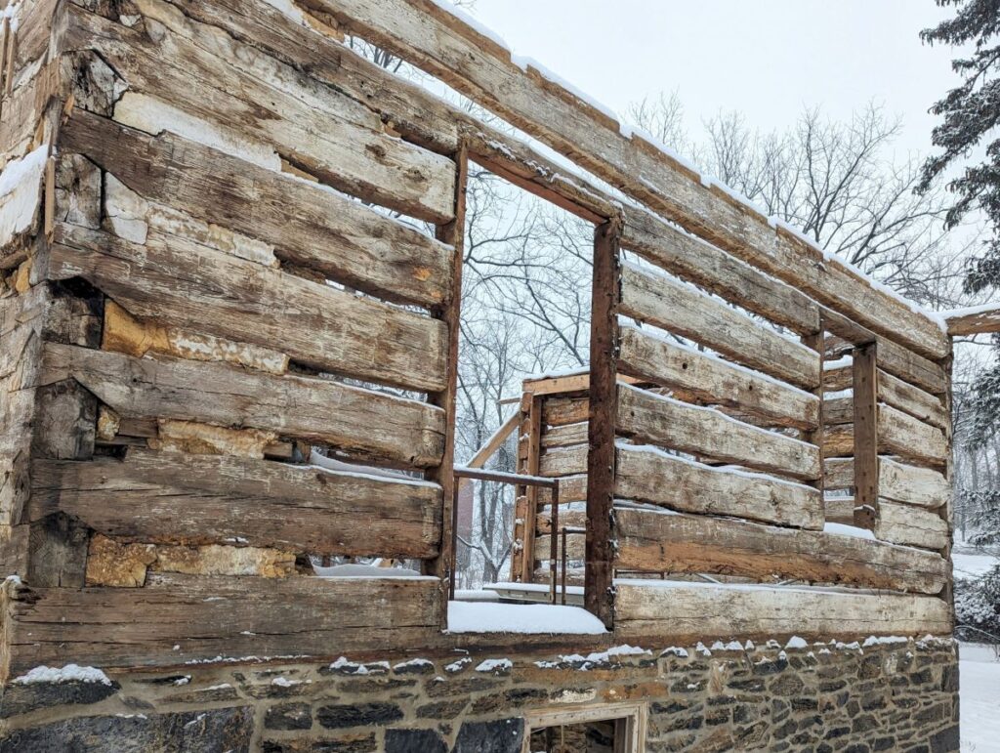
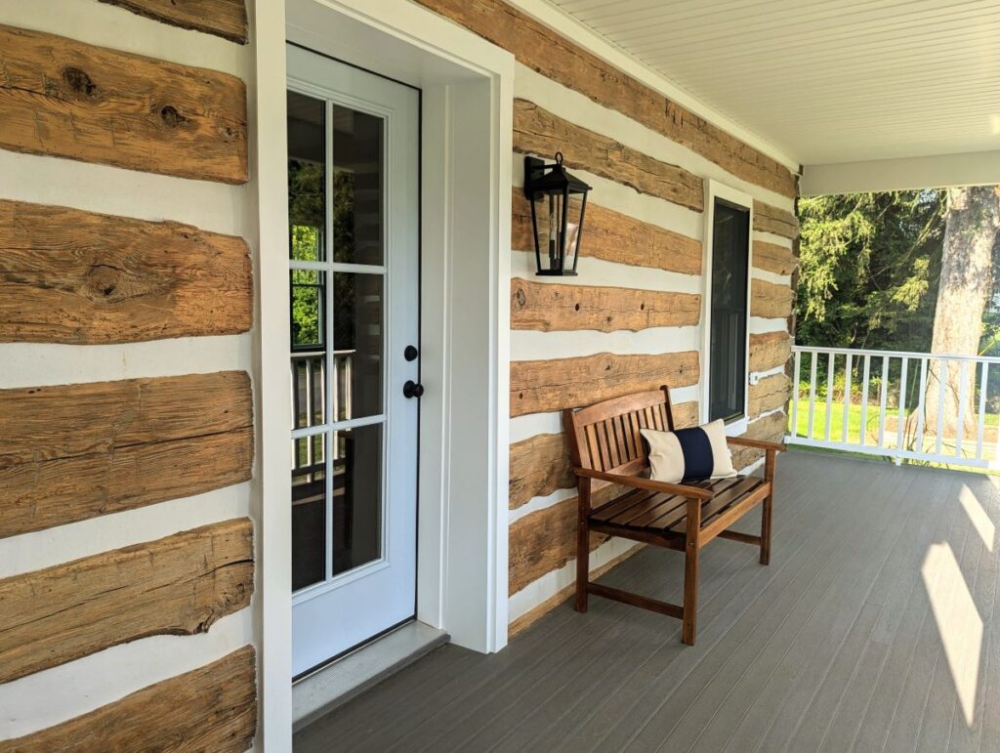
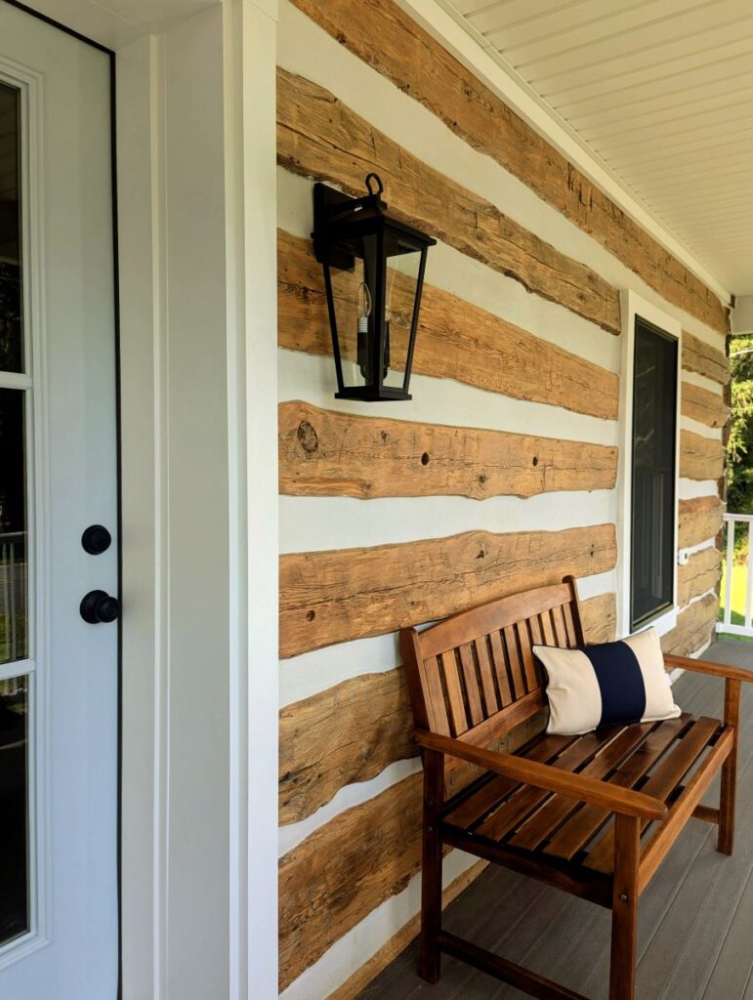
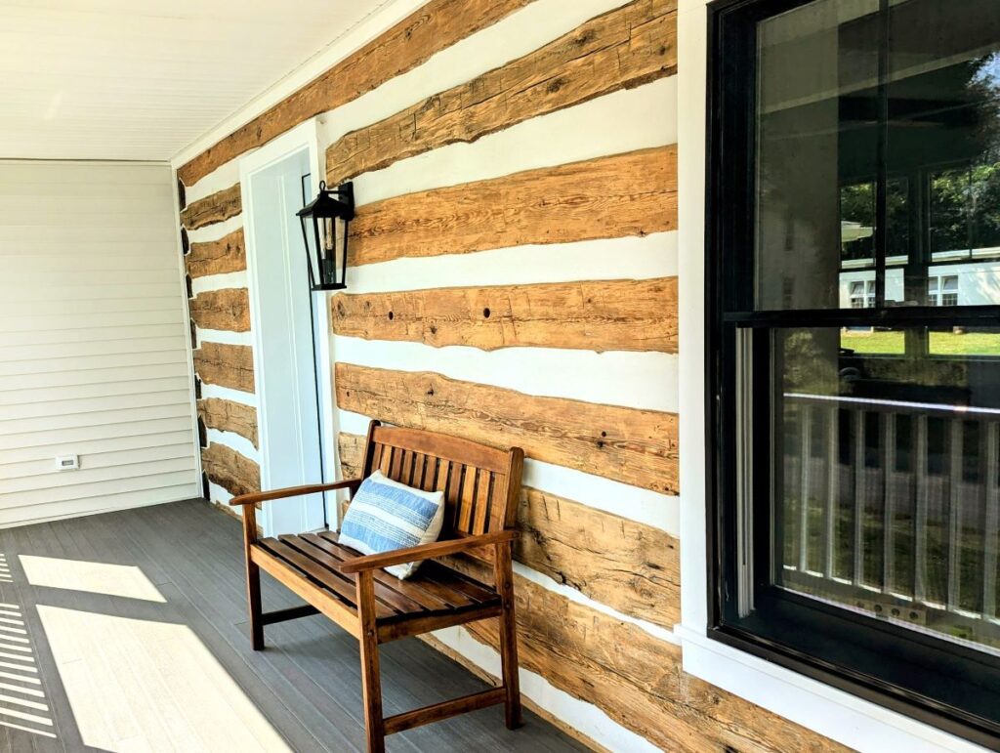
Interior Log Walls
The next thing I want to show you in this post is how the interior log walls turned out.
On the interior of the home, we were able to have exposed logs on one wall in the living room, as well as in the mudroom area and the half bath on the first floor.
This next photo shows what was left of the living room walls. (Note: The stone had already been restored when this photo was taken).The log back wall of the house had been removed at some point in the house’s history.
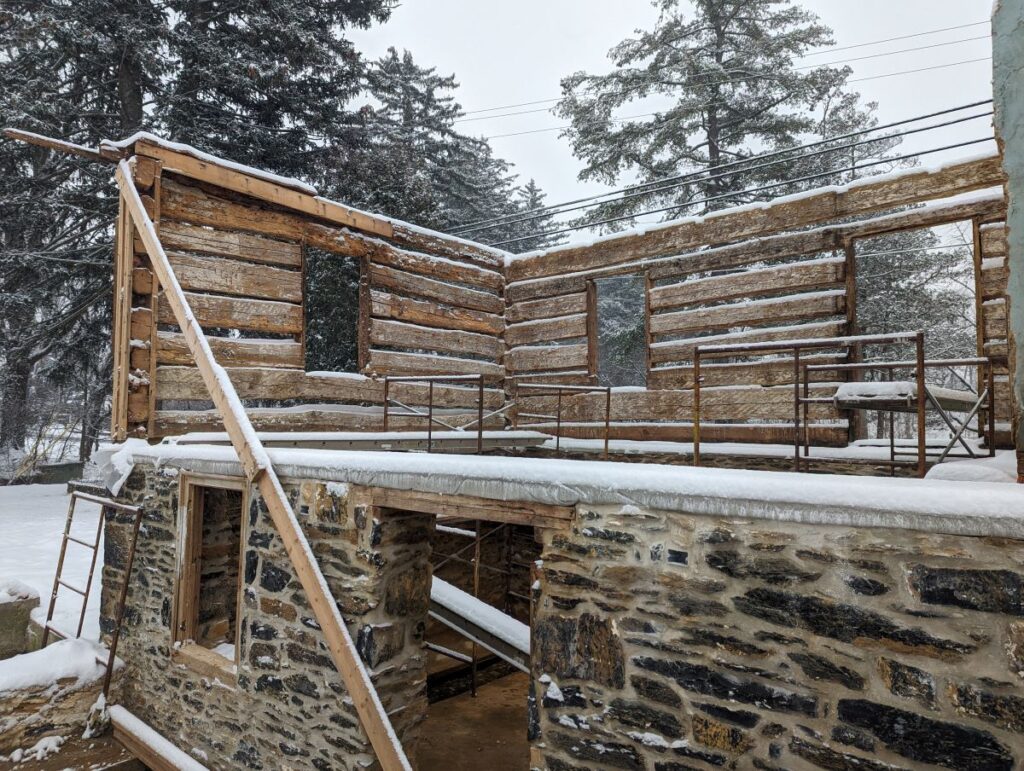
A Point of Reference
This side of the original structure would eventually be joined to the new construction part of the house. Although it’s not very appealing at this point in the process, this side of the original house would become a stunning interior wall.
Check out the next two photos! They give an interesting perspective of how far this house has come.
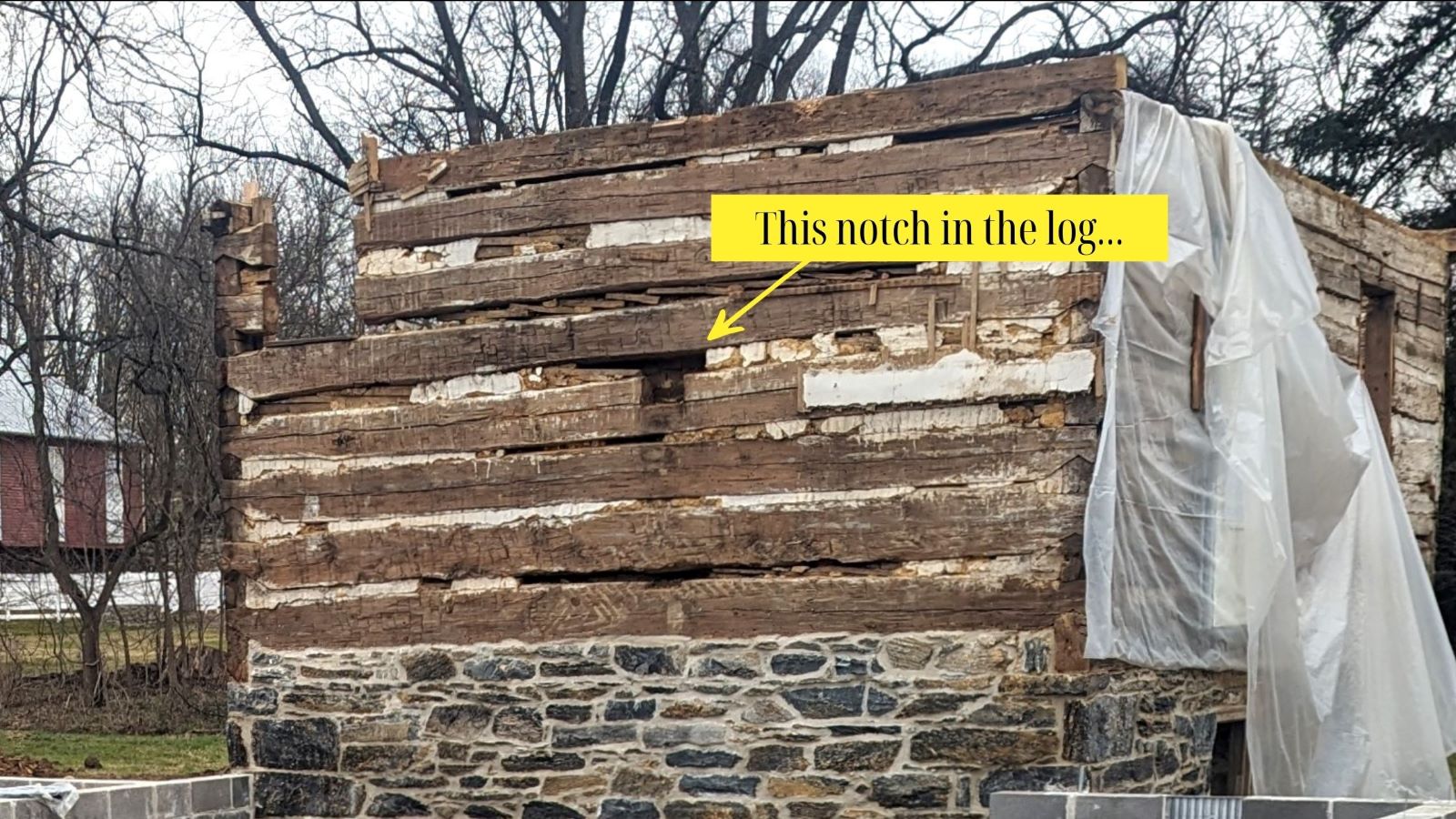
To join the new part of the house with the old, a wide doorway was cut in the logs where a window opening previously existed.
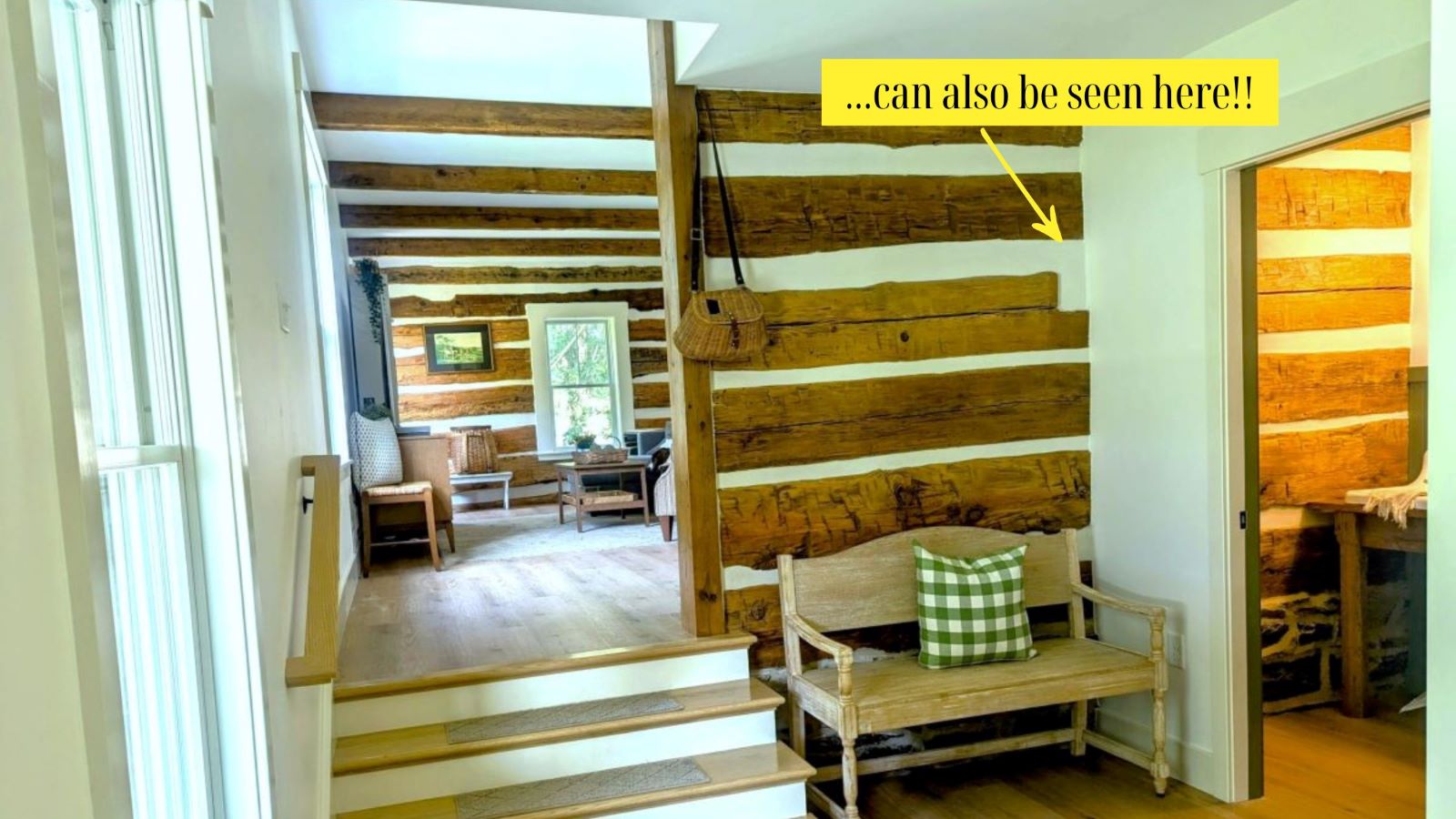
Also, don’t miss the beams in the living room ceiling! They were carefully removed, restored and put back into place. They are now charming and historically relevant, but no longer structural.
The next photo shows the wall and window opening you see at the far end of the living room in the above photo. This wall had the most significant damage. In particular, the top two logs on this wall.
Mark, our contractor, came up with a complicated solution to address the damaged logs.
First, he and his men removed the top log. Then they removed the next log and turned it around so the outside part of that log faced into the living room. This was a good solution since the outside of the log had less damage and because the exterior on that side of the house would eventually be covered with siding.
Since the top log was unsalvageable due to rot, they looked at the logs that were salvaged during demolition and found a good replacement for it.
All of this was no easy task. The ends had to be notched and fitted for everything to line up and be structurally sound.
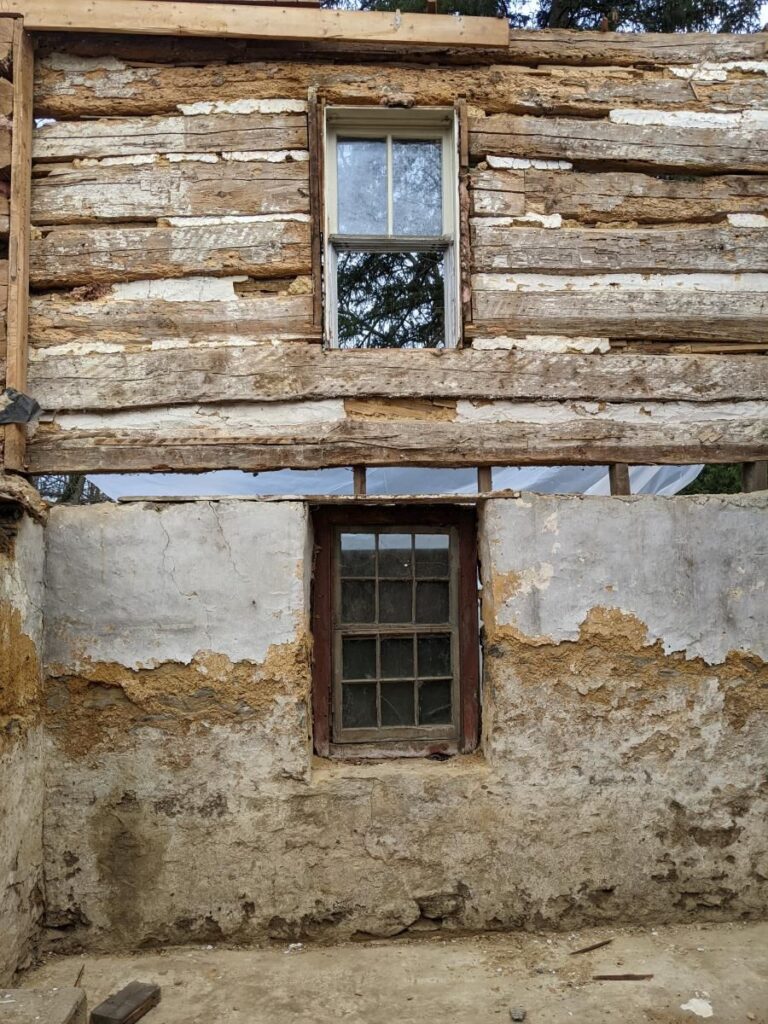
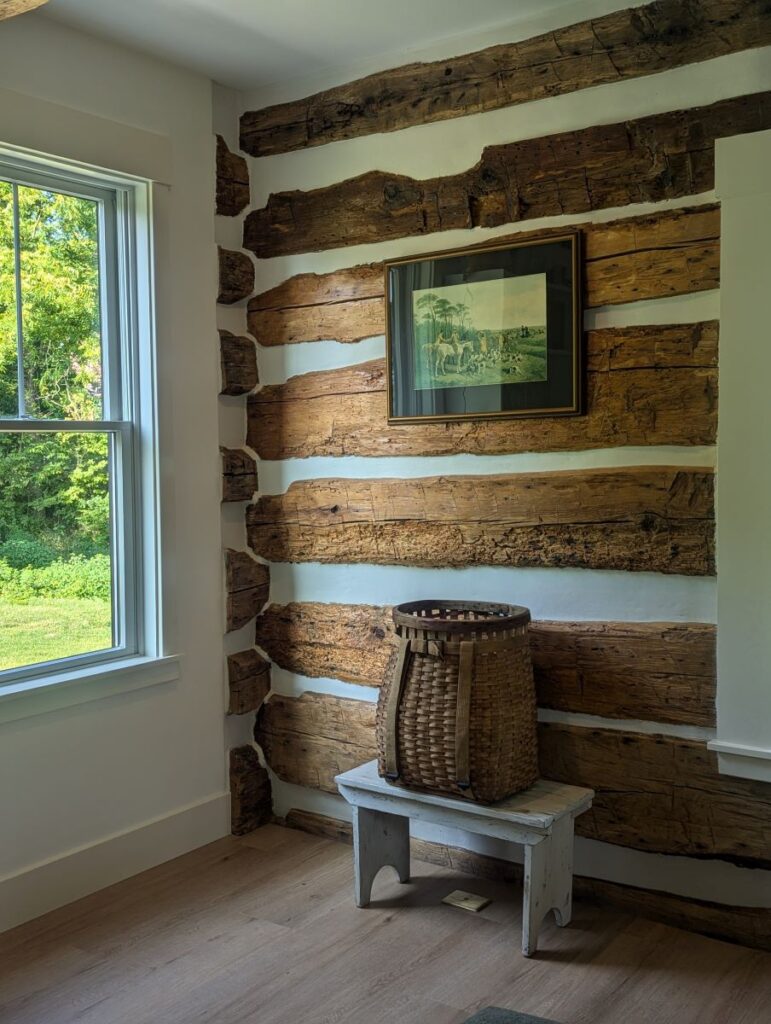
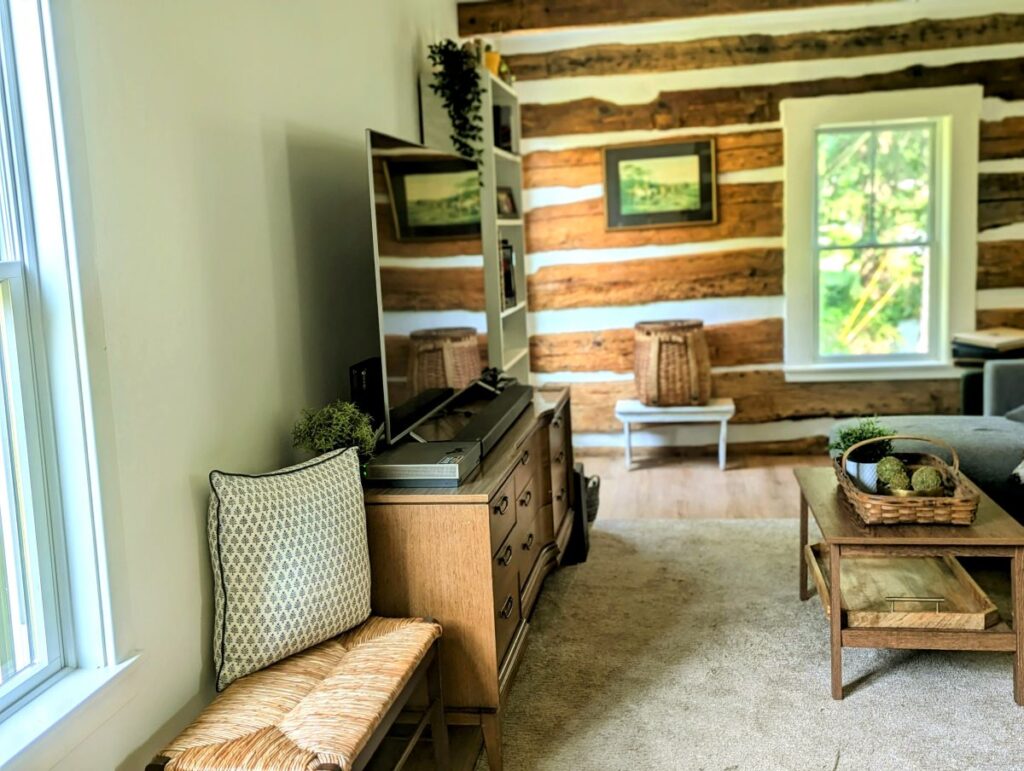
The Living Room Fireplace
The next photo shows the house after all the demolition was complete! Although so much was removed, we held on tightly to any historic features that could be salvaged and restored.
Here you can see the smaller living room fireplace above the much larger basement fireplace. The floor and top part of the chimney has all been torn away at this point.
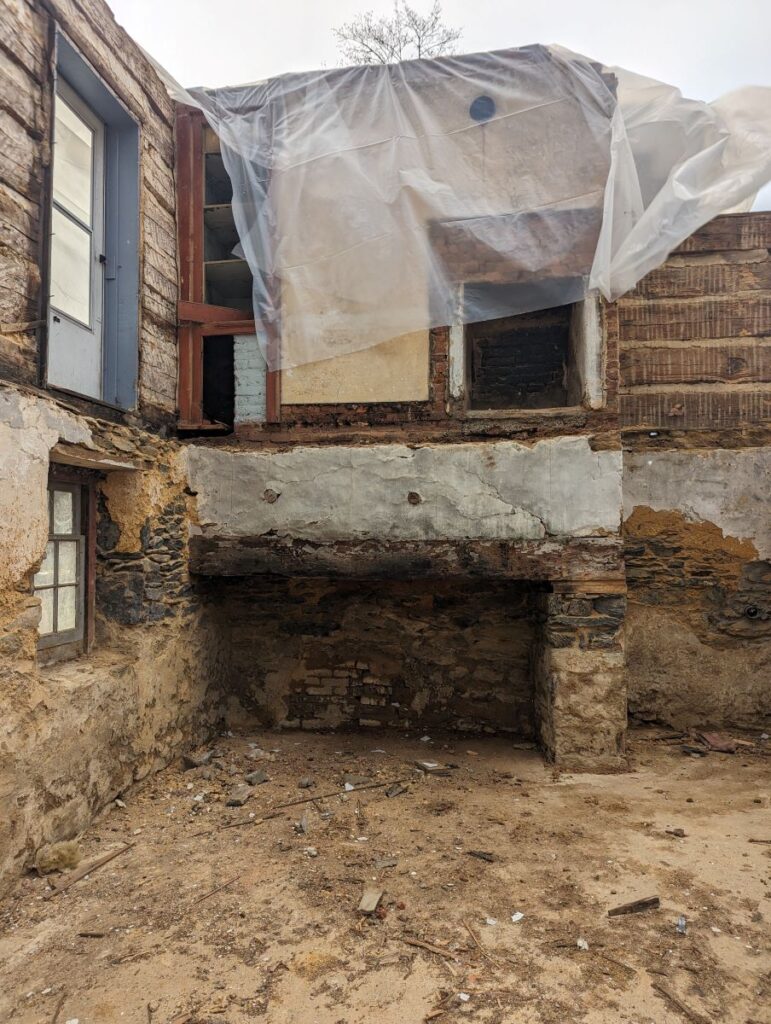
In the next photo you see the living room fireplace. The floor has been rebuilt but there is no hearth or chimney or second story at this point.
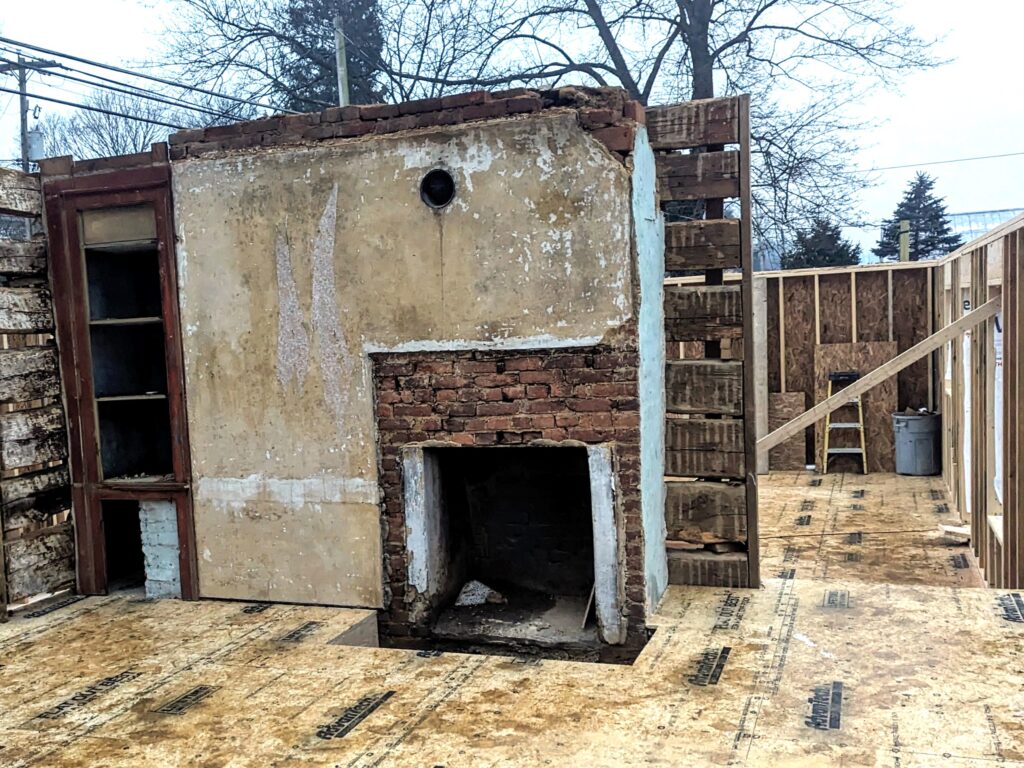
And…the results!
Noteworthy things to compare in these two photos:
- the restored hearth which has been rebuilt with old bricks
- the original open shelving next to the fireplace
- the repointed brick around the fireplace
- the small section of restored log on the right
Also notice the beautiful paneling. These beaded boards were removed from the old front porch ceiling. They were stripped and sanded (more details here) and repurposed here! I really love the way this all turned out.
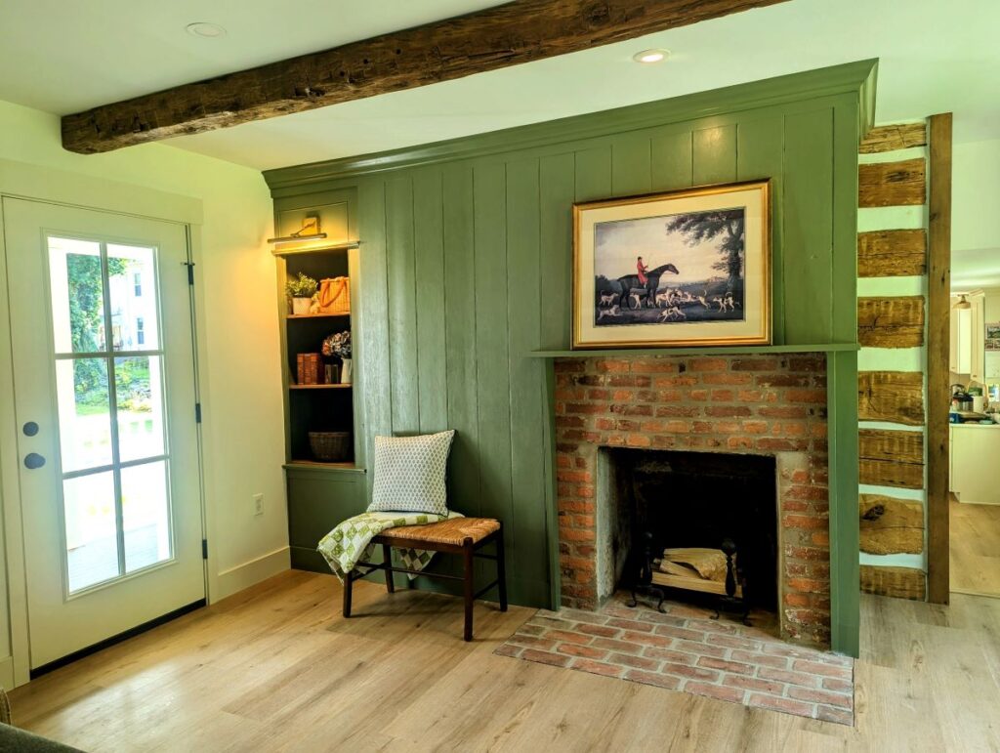
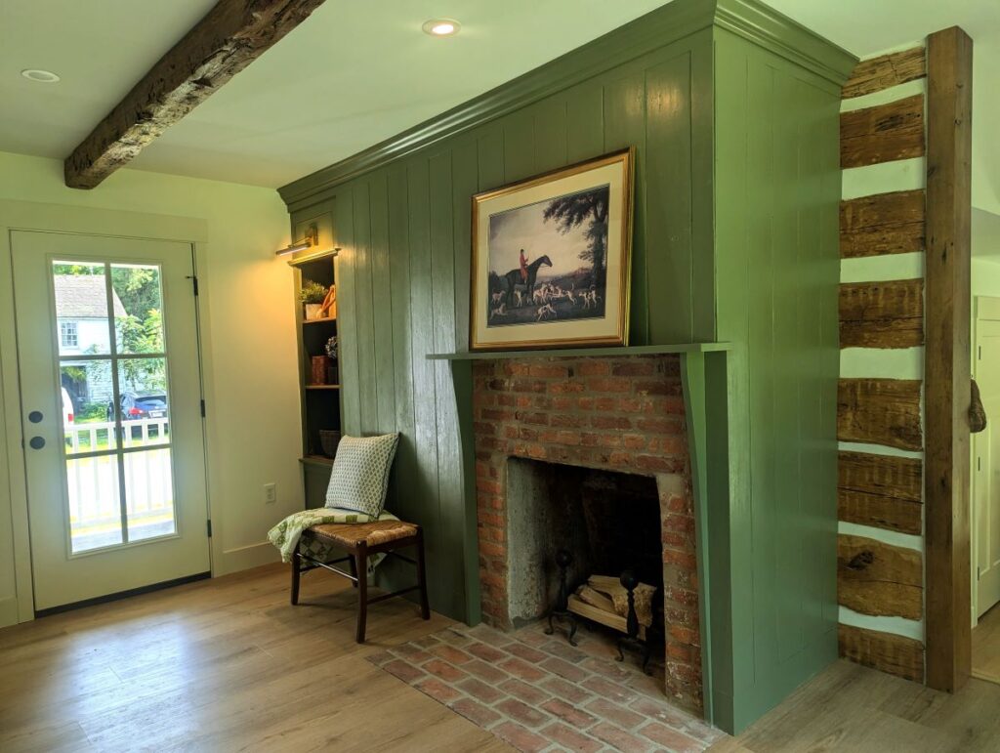
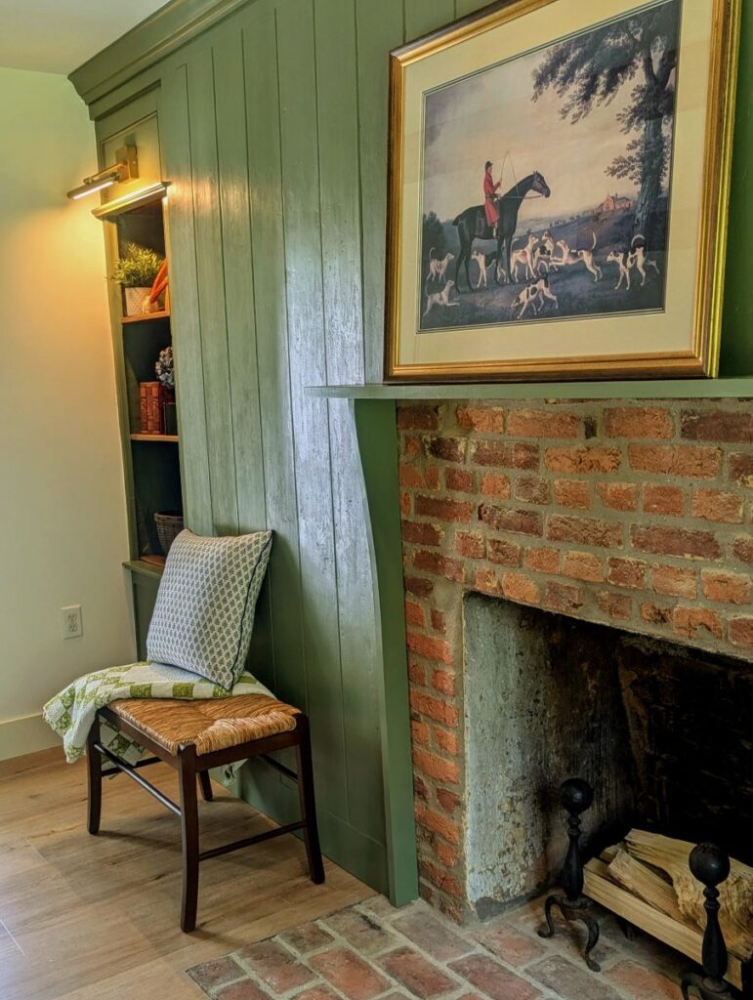
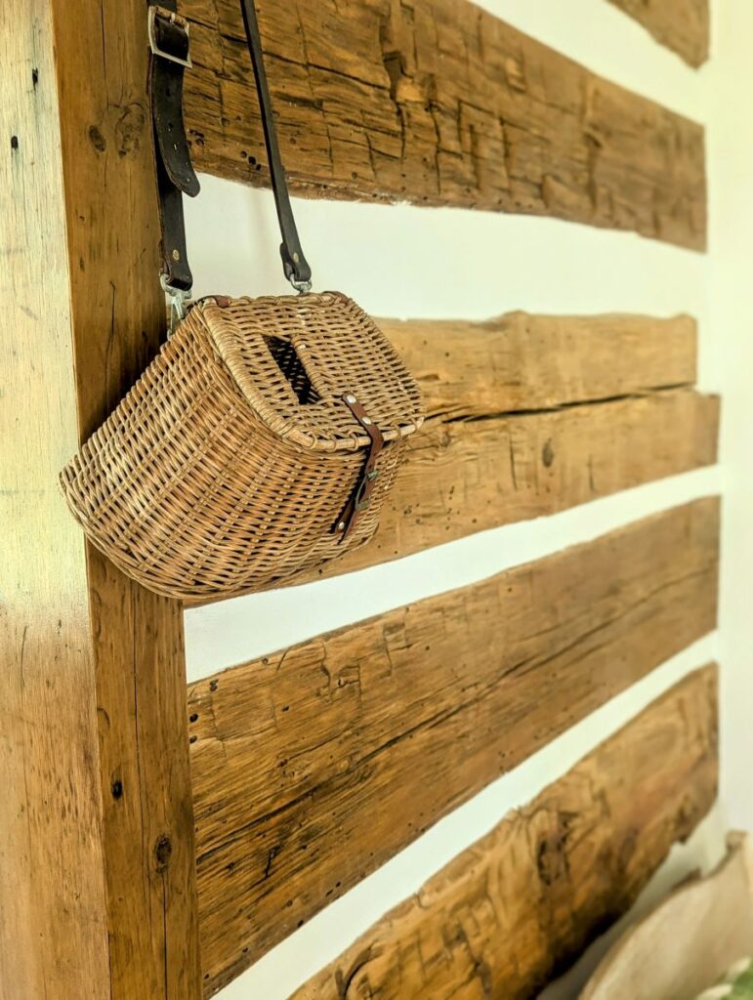
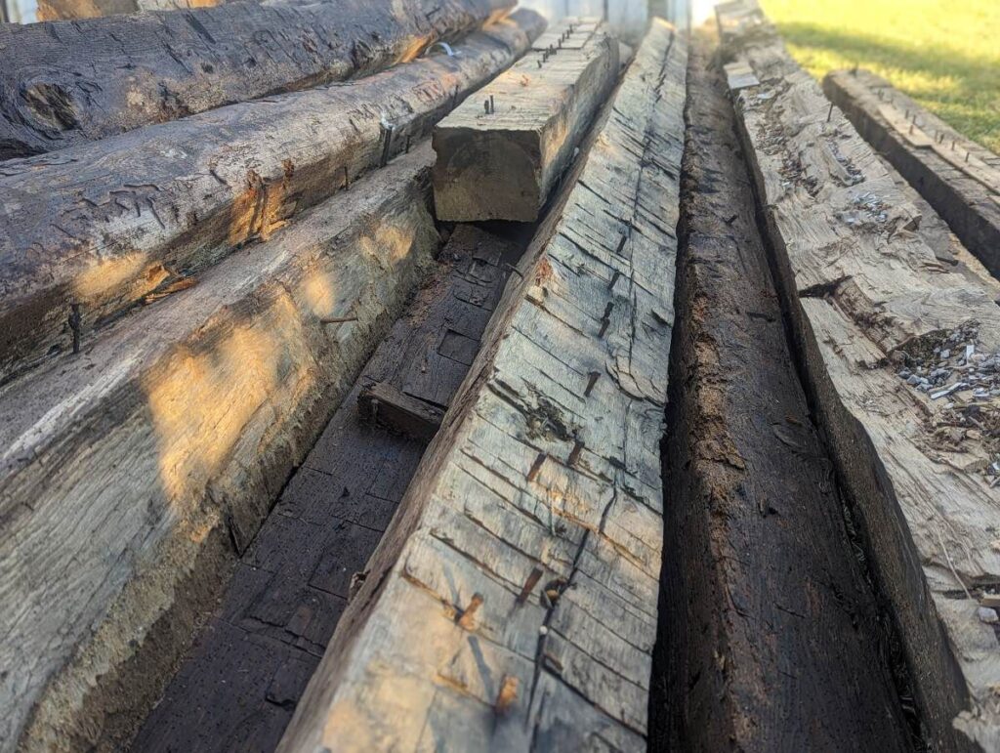
What’s next?
I will be sharing at least one more Springhouse Renovation post! Next time, I will share some of the pretty stuff in the newly constructed part of the house. In particular, the kitchen!
Until next time!
