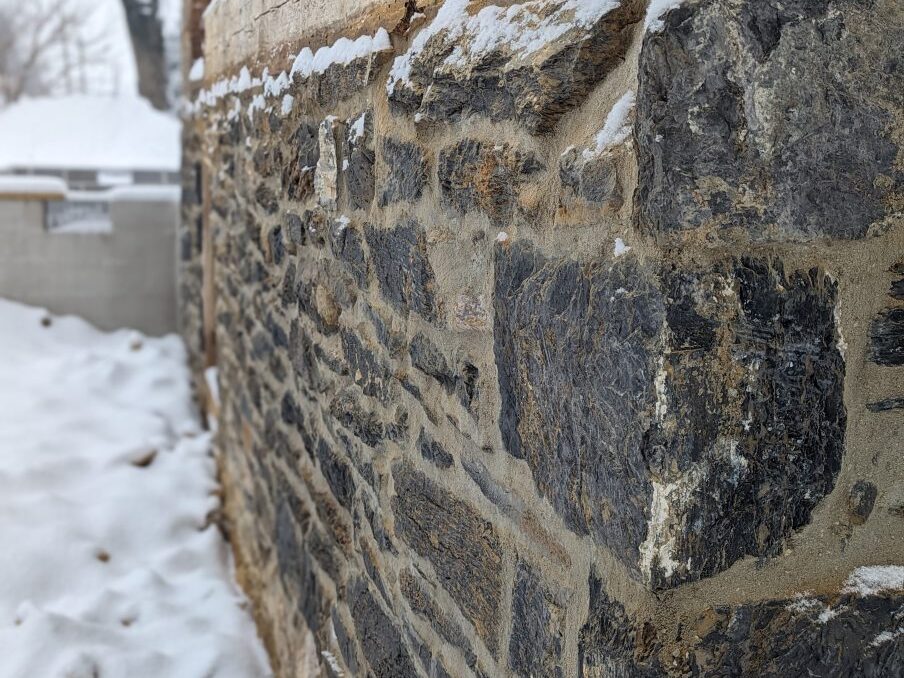
After so much demolition, it is finally time for restoration and rebuilding to begin. Before demolition, The Springhouse was about 3100 square feet with a compilation of additions that had been constructed over the years. There was a four-foot difference in floor height between the log portion of the house and the other part that was removed. When this section is rebuilt, The Springhouse will be about 2200 square feet with about a 2-foot difference in elevation between the two sides, making the new and the old sections feel more cohesive.
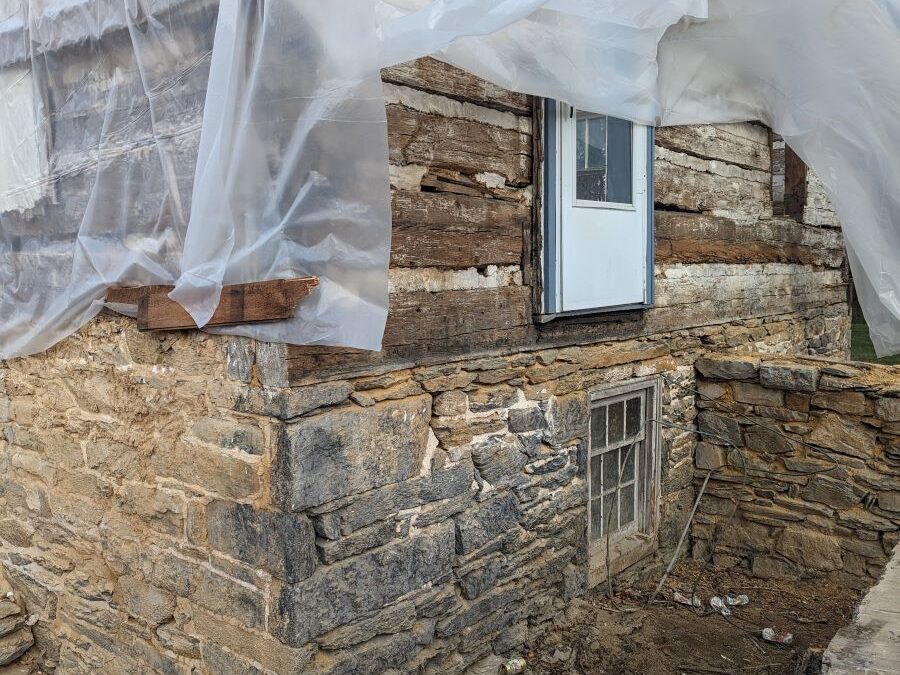
The contractor and his men have started working on the stone walls of the remaining structure. The walls are covered in paint and a concrete-like material on the inside. Pressure washing the outside did a great job of removing the paint. The concrete on the inside was a different story. It needed to be painstakingly chiseled away.
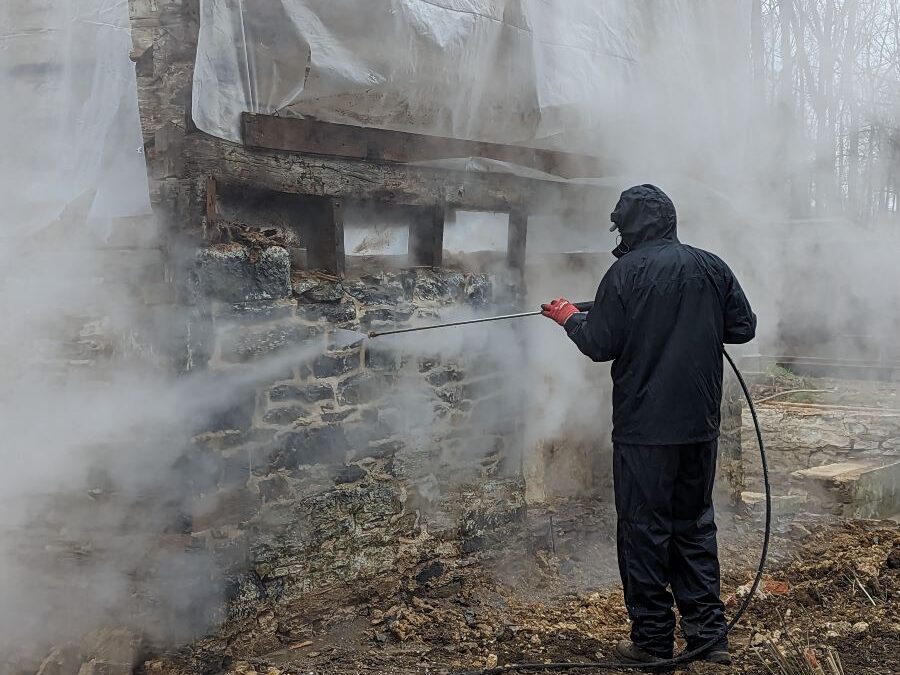
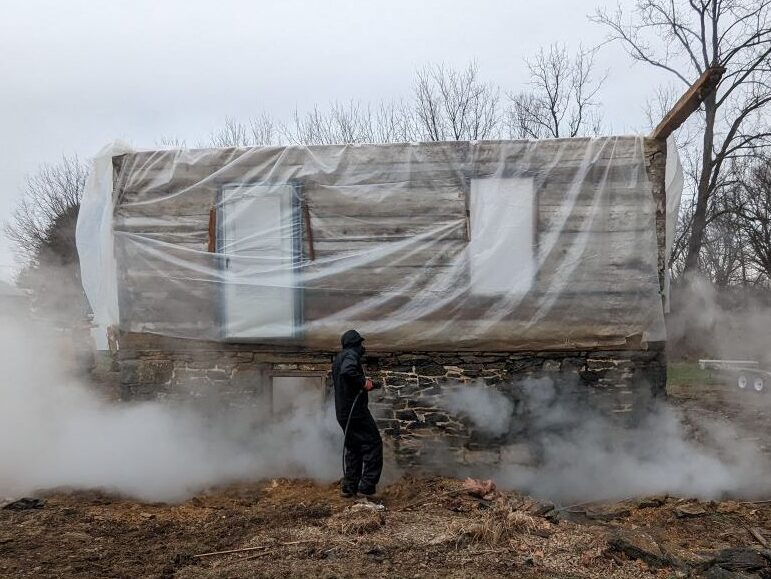
Once the stone was all cleaned up, it was ready for repointing. I am so excited to see all this gorgeous stone! Look at the size of some of those stones.
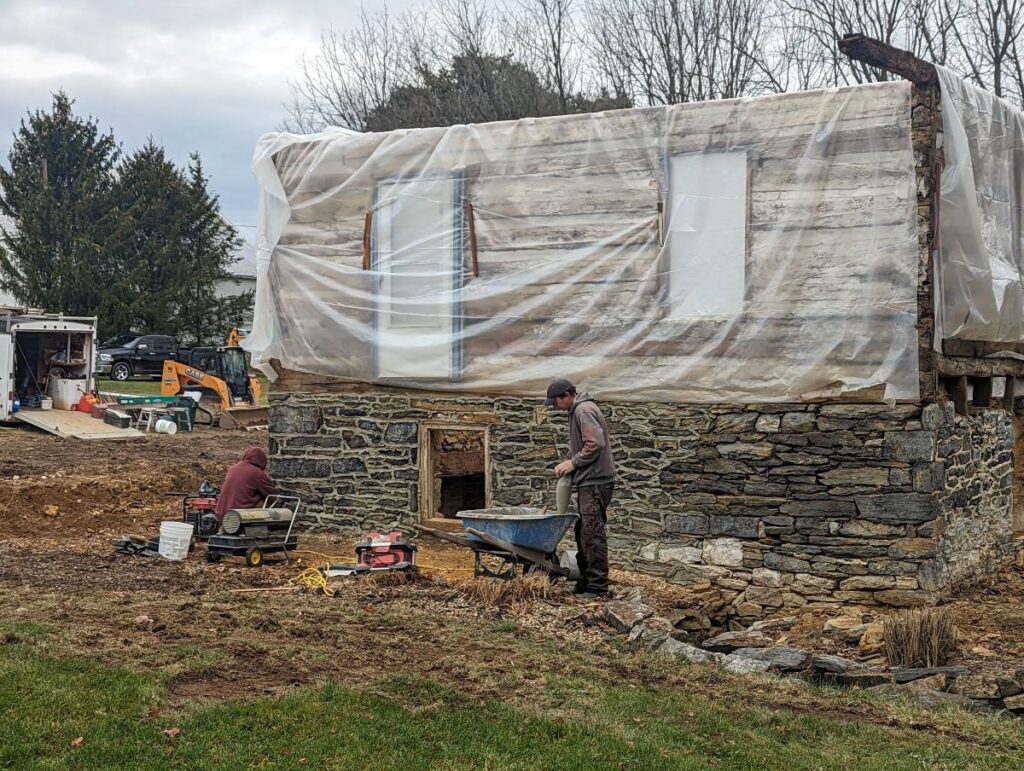
I’m not sure how the new owner will use the stone room, but it has many interesting possibilities. The only access to this room is from the outside, staying true to the original design before one of the additions closed in the entrance. This room will be kept in its natural state for the most part with some upgrades like lights, outlets, and heat to make it more usable. The floor will also be leveled and this portion of the running spring will be covered over. This room could end up being a man cave, potting shed, or an indoor/outdoor entertaining area.
Here are a few of “Before” and “During” Pictures
Although the project is still a long way from “after” photos, I think these during pictures are encouraging!
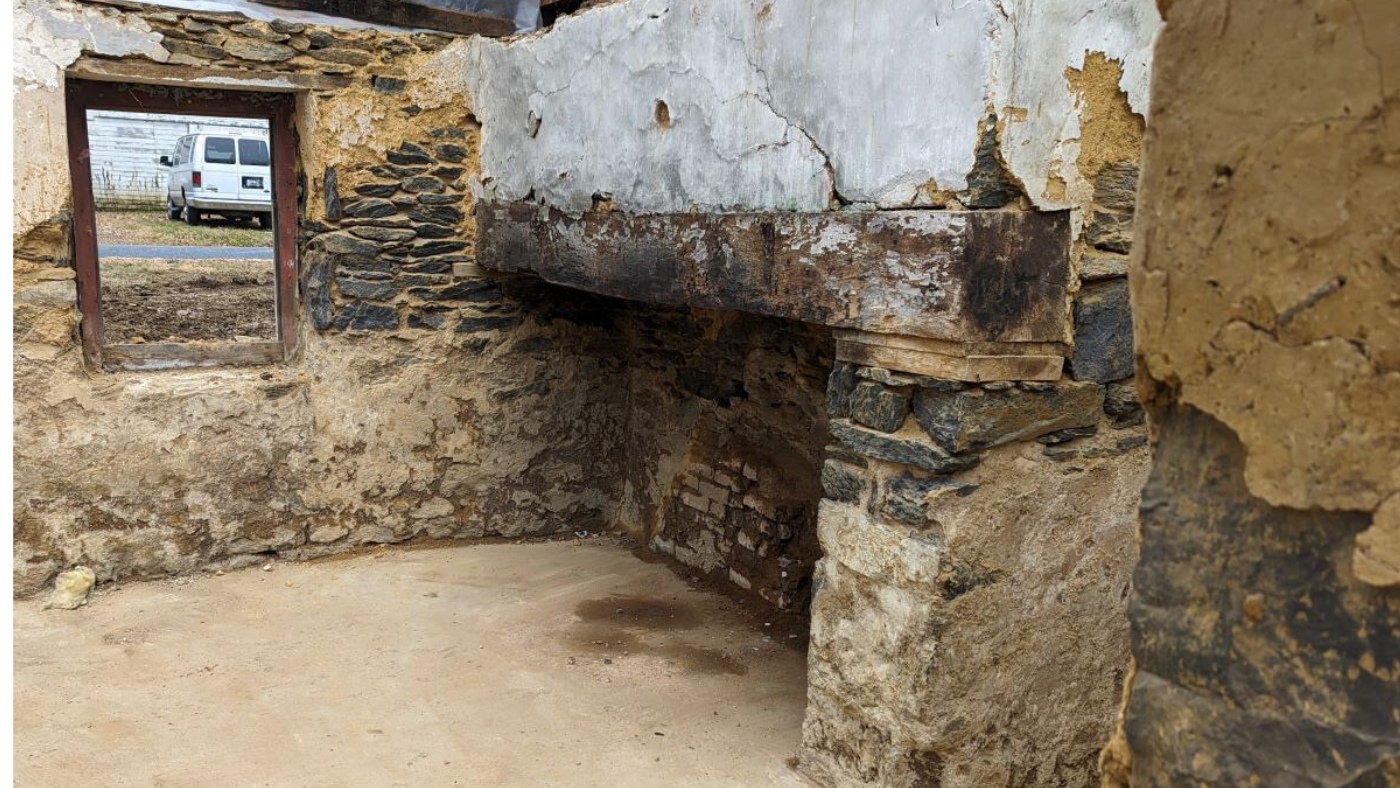
Before
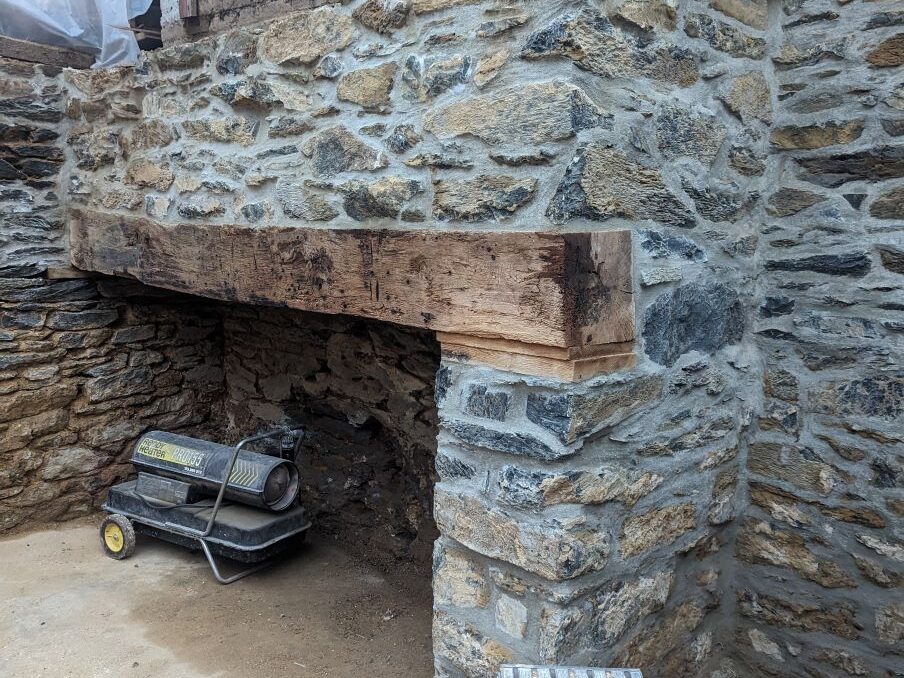
During
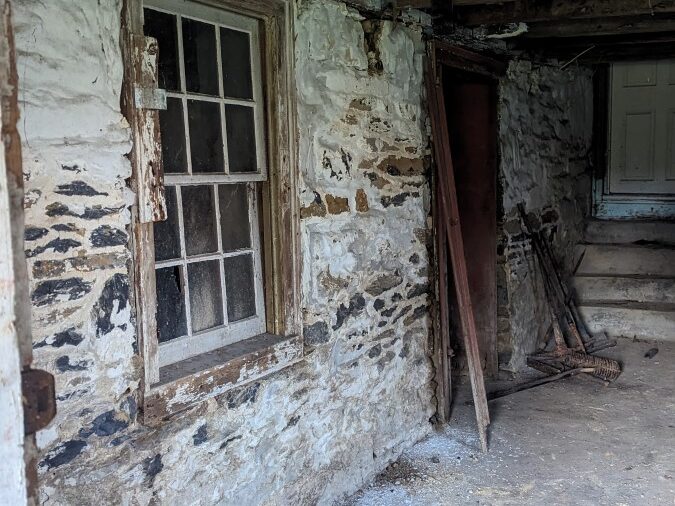
Before
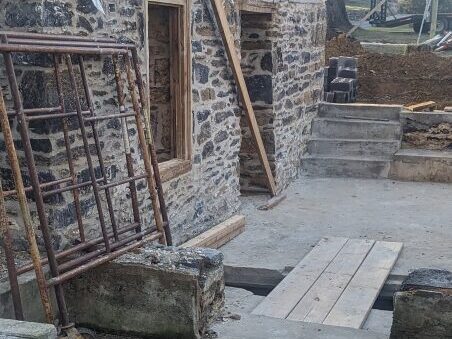
During
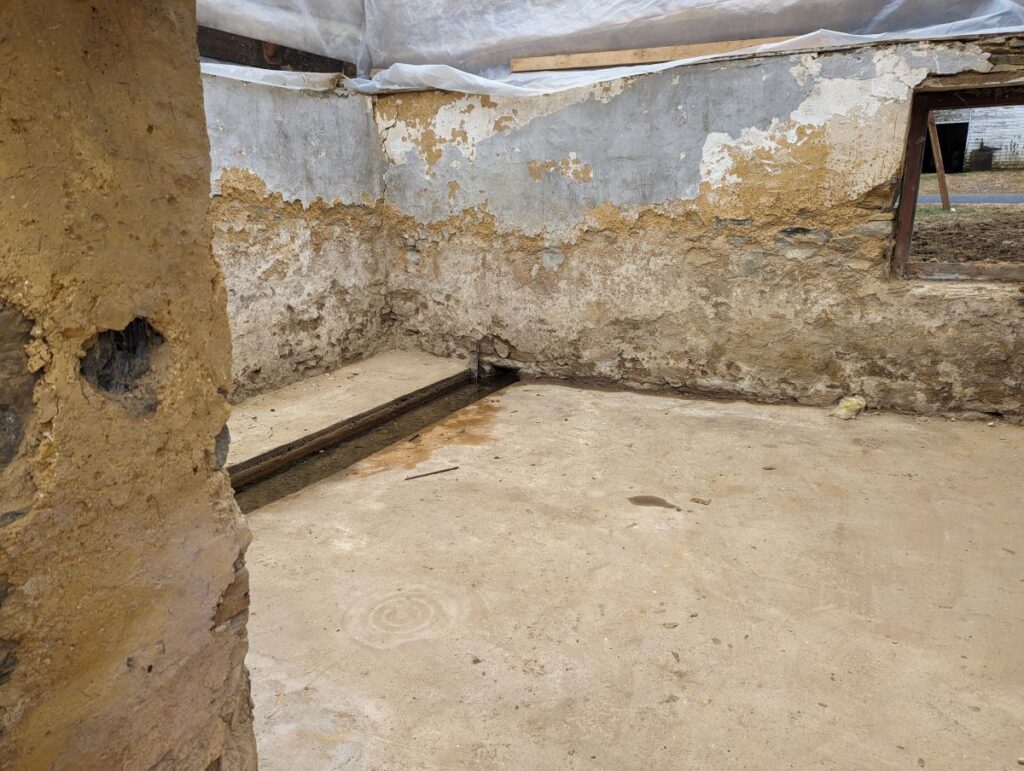
Before
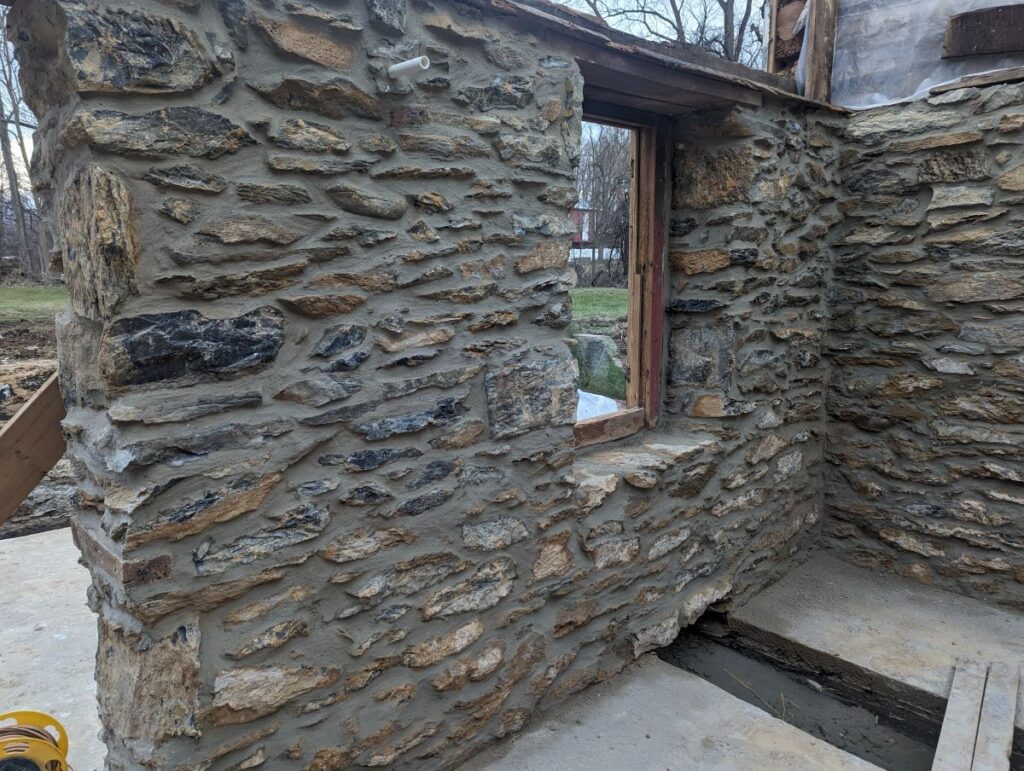
During
Restoring the logs
We have been doing some research on how to restore the logs. We will be using Perma-Chink products, including treatment for wood insects, cleaner, sealer, filler for between the logs and chinking. This work will have to wait until the temperatures warm up a bit, though.
For now, the new foundation has been laid and construction of the new addition has begun.
A few floorplan changes
One change we decided to make was the addition of a shed dormer on the back of the old side of the house. I thought this space would make an excellent primary bedroom suite except for the low, sloped ceilings. The addition of this dormer not only adds about 100 square feet to the room, it also takes away the slope in the ceiling toward the back making the room much more usable.
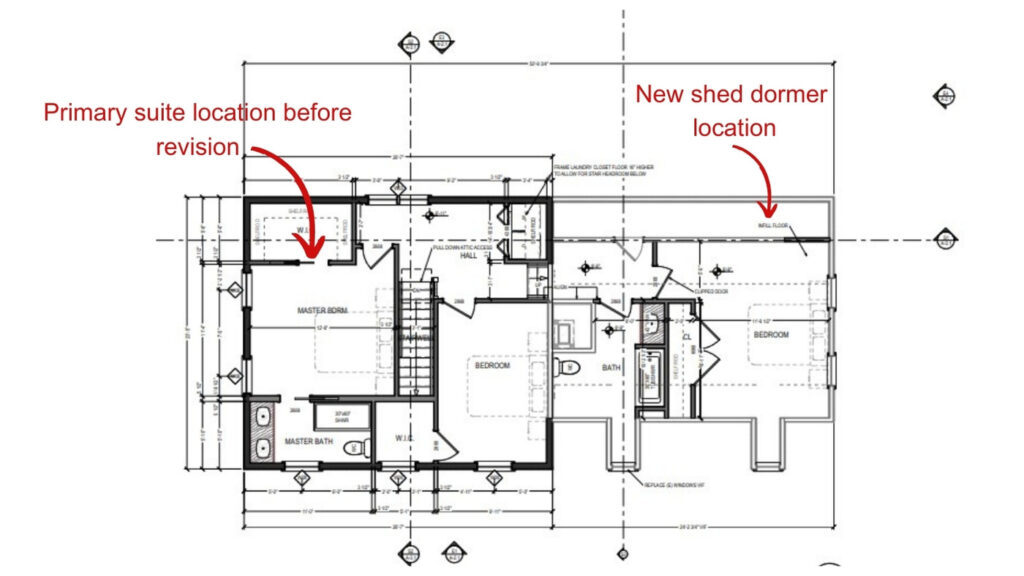
Now this area make a lovely primary suite that is naturally separated from the other rooms by the two steps going into it. It is made more secluded by the location of the two walk-in closets and the primary bath.
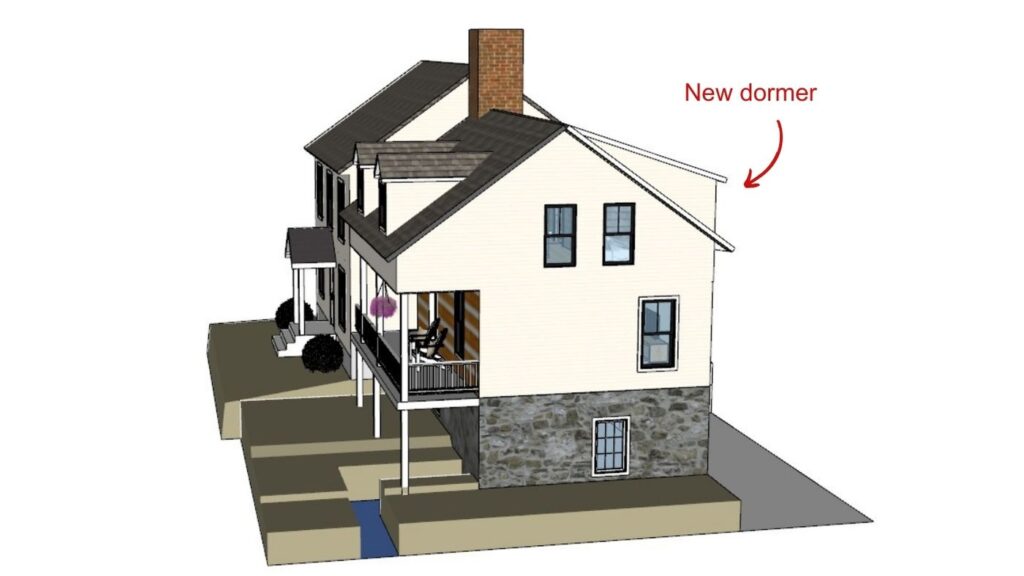
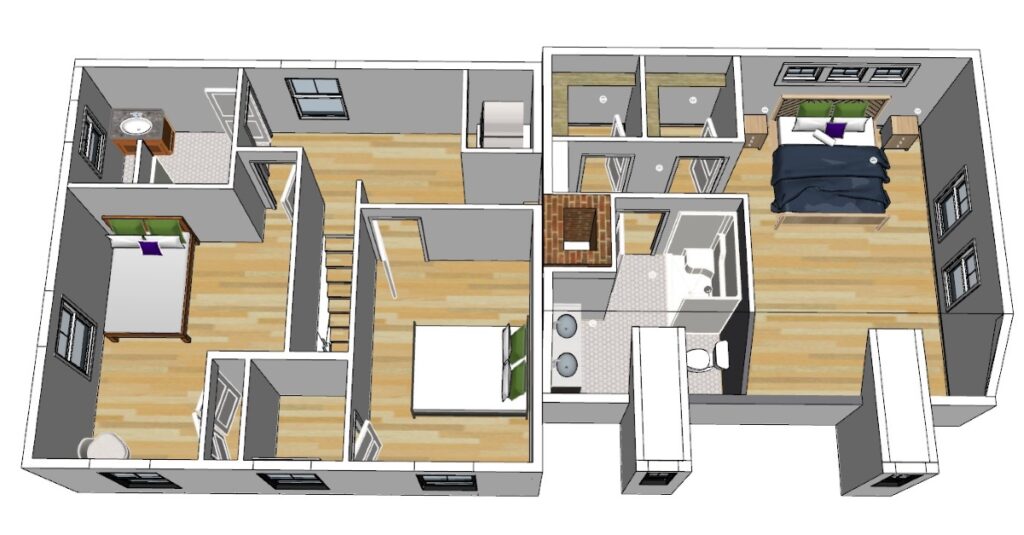
I am really excited about this space. Here is my 3D rendering of what it will look like.
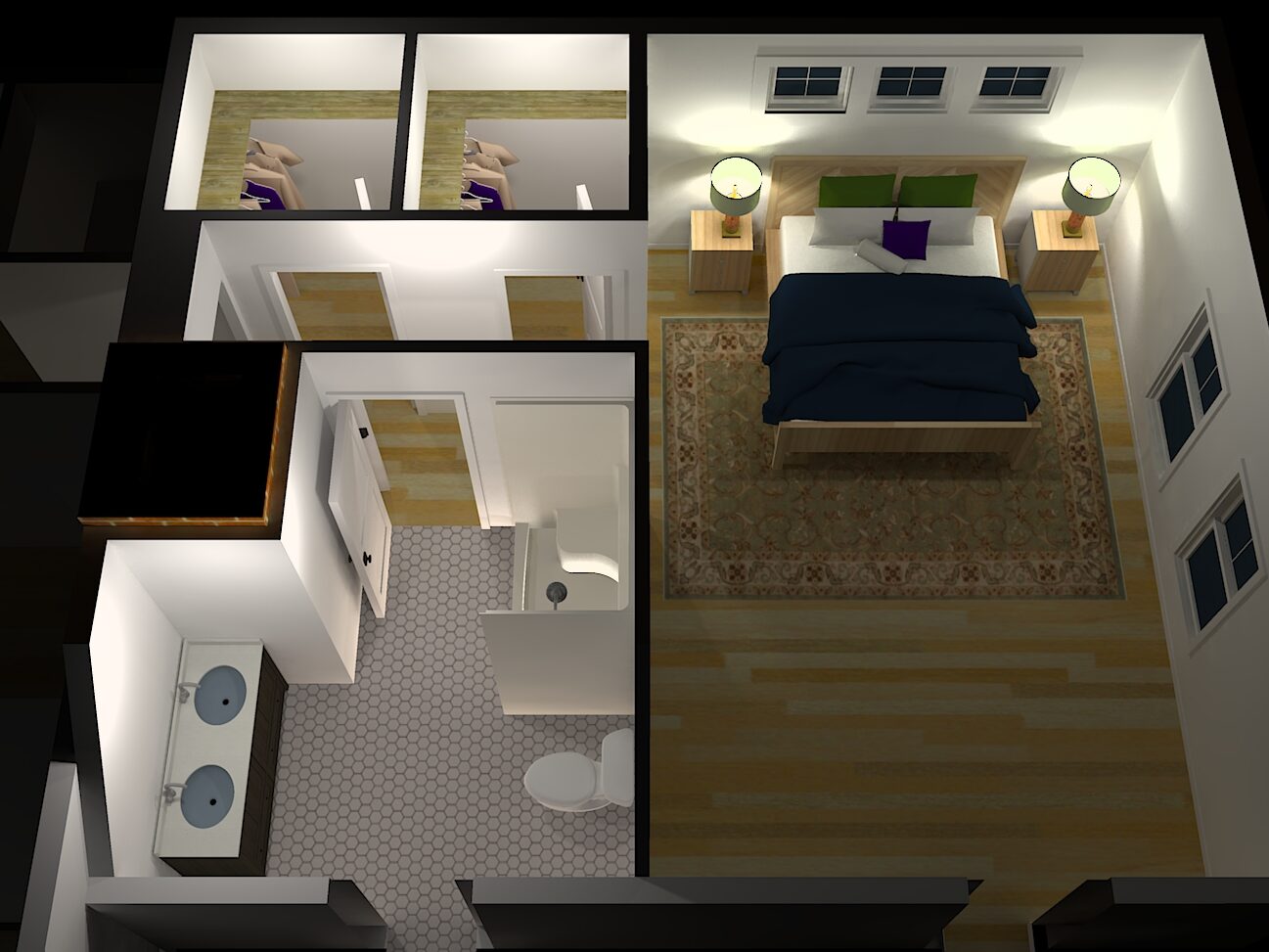
Thank you all for following along on The Springhouse renovation. Until next time!

Awesome, Nancy and Steve. The stones are beautiful. I can’t wait to follow the progress.
Thank you,Jan, for checking it out and following along!
The stone is beautiful, I had no idea that was hiding under there!! Also the photorealism in the last photo makes it look so cozy ☺️
Thanks! The 3D renderings are fun to make and really bring everything to life.
The before and during pictures are incredible! The construction team (with your guidance) have done a great job revealing the intricate, historical stonework.
I agree! The potential is becoming more and more apparent all the time!
How exciting!! Mark shared your blog with me. I’m looking forward to following your progress during this renovation. The before and during photos of the brick restoration is fascinating to see. Simply beautiful.
Hi Mary, so happy to have you following along! It is going to be a really special house when it’s finished. I plan to post updates on my Facebook page when new posts are up. If you are on Facebook, you can look up my name and send me a friend request. Then you’ll know when there are updates on the blog. Thanks so much for checking it out!
That stone is beautiful! Congratulations on a great start to your project!
Thank you so much, Celeste! The stone really is amazing. Wait till you see the logs now that they are cleaned! I will be showing them in my next post.
Just beautiful Nancy! You are doing an amazing job with the help of your construction team. What a process…but hopefully it will all be worth it in the end. I love seeing the progress, so thank you for sharing. 🙂
Thank you for following along, Suzanne. I am relieved to be past the more questionable parts of this project. So good to hear from you!
I just got caught up on your posts. There has been a lot of work going on, and it looks great! So many details to consider and decisions that have been made and will need to be made! I’m in awe over the whole thing! 👏🏻👏🏻👏🏻
Thank you for following along and letting me know what you think! After having so much uncertainty about how this project was going to turn out, it’s a joy (and a relief) to see things finally coming together.